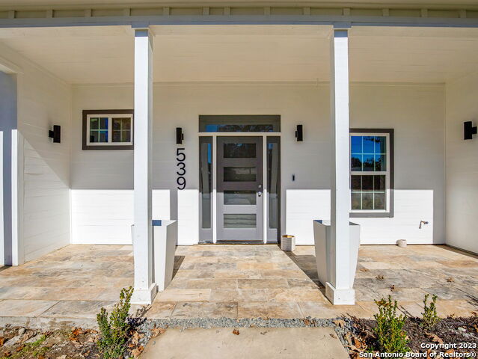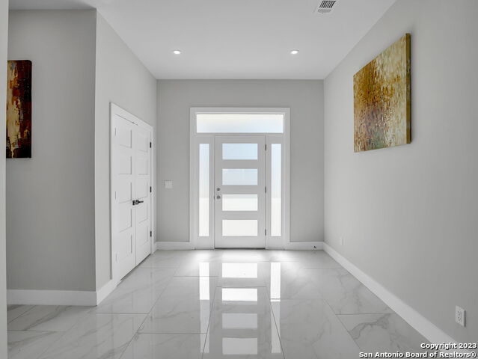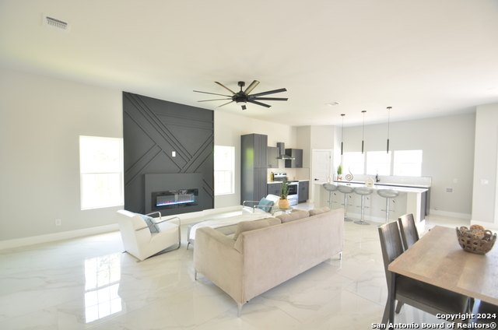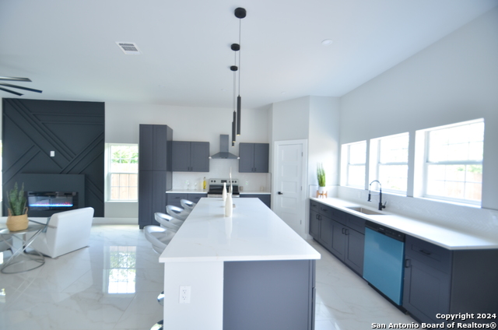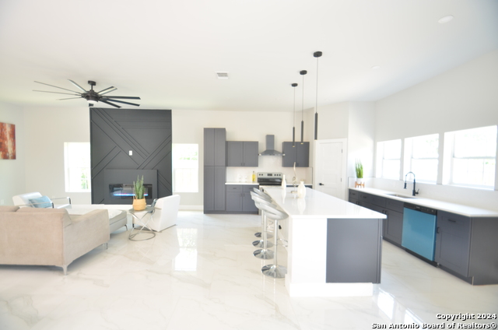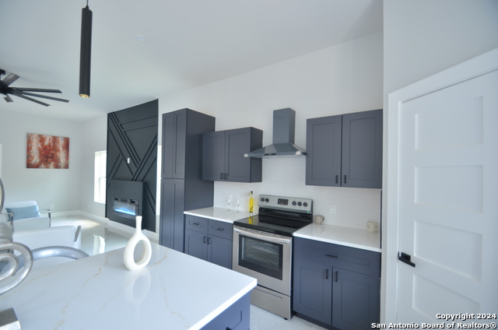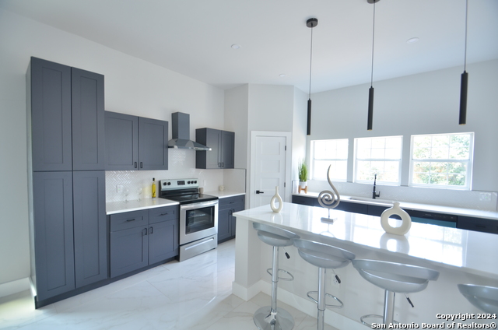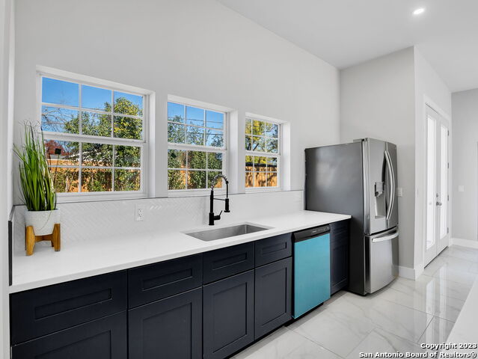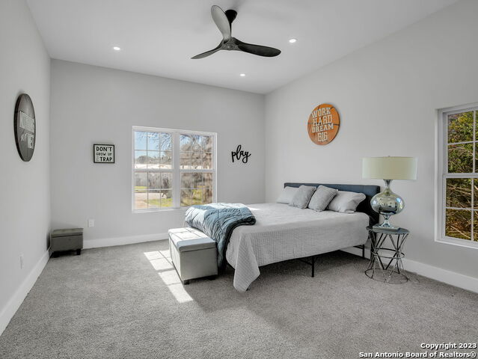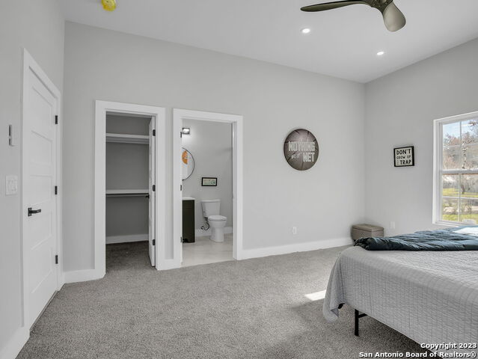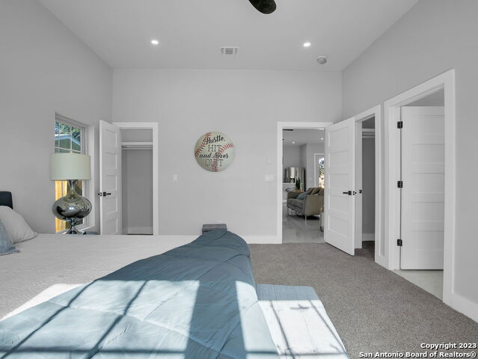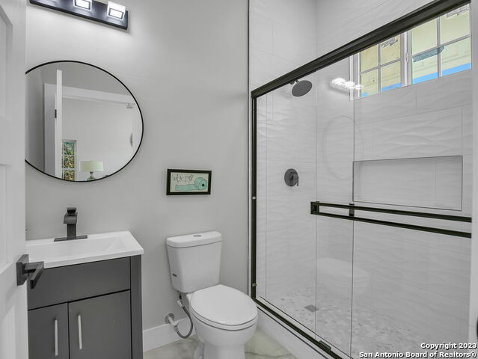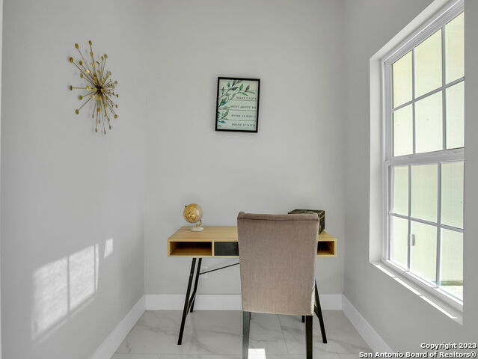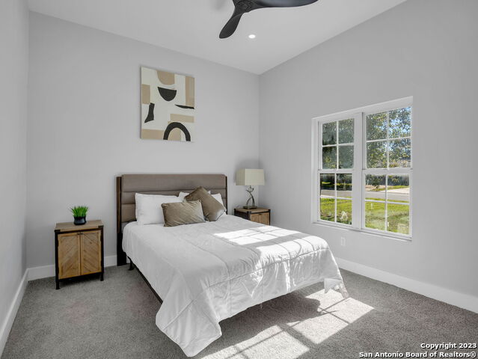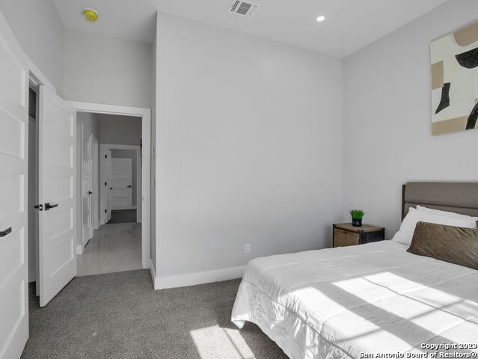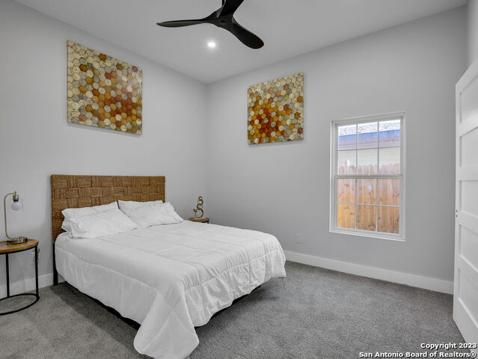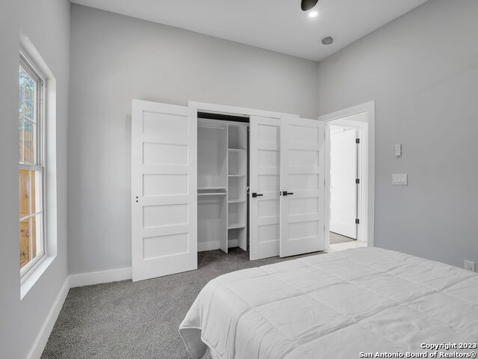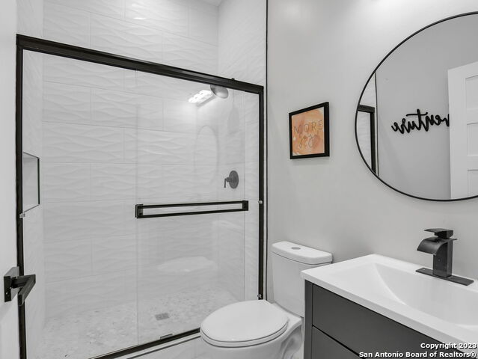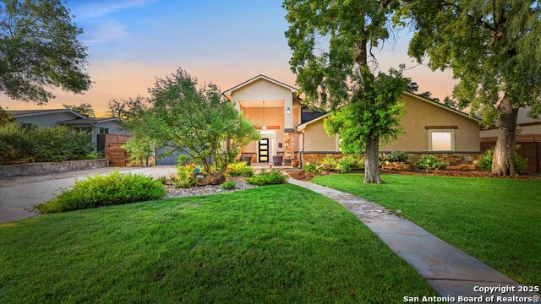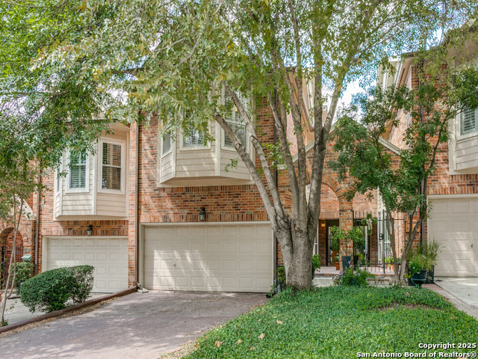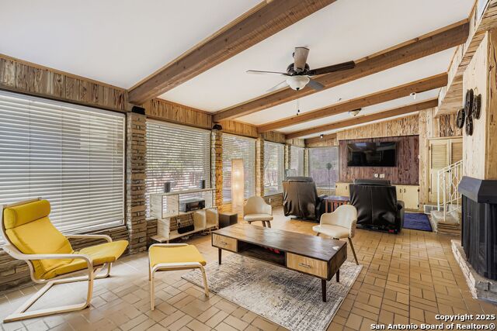539 Brightwood Pl, San Antonio, TX 78209
Property Photos
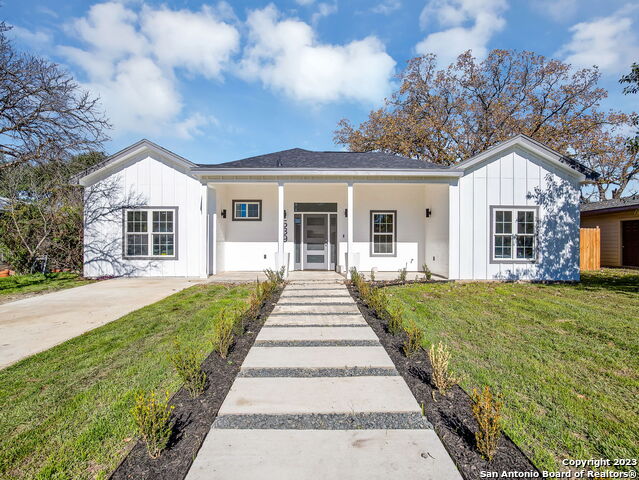
Would you like to sell your home before you purchase this one?
Priced at Only: $599,999
For more Information Call:
Address: 539 Brightwood Pl, San Antonio, TX 78209
Property Location and Similar Properties
- MLS#: 1744374 ( Single Residential )
- Street Address: 539 Brightwood Pl
- Viewed: 191
- Price: $599,999
- Price sqft: $260
- Waterfront: No
- Year Built: 2023
- Bldg sqft: 2304
- Bedrooms: 4
- Total Baths: 4
- Full Baths: 3
- 1/2 Baths: 1
- Garage / Parking Spaces: 1
- Days On Market: 704
- Additional Information
- Geolocation: 29.4962 / -98.455
- County: BEXAR
- City: San Antonio
- Zipcode: 78209
- Subdivision: Northridge
- District: Alamo Heights I.S.D.
- Elementary School: Woodridge
- Middle School: Alamo Heights
- High School: Alamo Heights
- Provided by: Dillingham & Toone Real Estate
- Contact: Sonali Mehta
- (210) 883-5671

- DMCA Notice
-
DescriptionWelcome to your ideal Alamo Heights home, seamlessly blending modern luxury with classic charm. This renovated gem, situated in a top tier school district. Step into the grandeur of 10 foot ceilings that enhance each room's spaciousness, adorned with 24 x 48 luxury tiles for a sophisticated aesthetic. The chef's delight kitchen boasts new appliances and modern black finishes, perfect for culinary creations and family gatherings. Featuring 4 bedrooms and 3.5 bathrooms, this residence caters to avid entertainers. Two bedrooms have en suite bathrooms for added convenience and privacy. The primary bedroom offers a retreat with a luxurious garden tub. The home is equipped with a Ring doorbell for security, and new HVAC, electrical, and plumbing systems ensure worry free living. A dedicated office/study provides a quiet workspace, and every detail has been meticulously crafted for modern convenience and timeless elegance. This Alamo Heights haven combines style, functionality, and top tier education. Schedule a viewing today for a refined living experience in a dream home that awaits you. Owner financing also available.
Payment Calculator
- Principal & Interest -
- Property Tax $
- Home Insurance $
- HOA Fees $
- Monthly -
Features
Building and Construction
- Builder Name: WeWelcome Builders
- Construction: New
- Exterior Features: Siding
- Floor: Carpeting, Ceramic Tile
- Foundation: Slab
- Kitchen Length: 18
- Roof: Composition
- Source Sqft: Appsl Dist
School Information
- Elementary School: Woodridge
- High School: Alamo Heights
- Middle School: Alamo Heights
- School District: Alamo Heights I.S.D.
Garage and Parking
- Garage Parking: Converted Garage
Eco-Communities
- Water/Sewer: Water System
Utilities
- Air Conditioning: One Central
- Fireplace: Living Room
- Heating Fuel: Electric
- Heating: Central
- Recent Rehab: No
- Window Coverings: None Remain
Amenities
- Neighborhood Amenities: None
Finance and Tax Information
- Days On Market: 441
- Home Owners Association Mandatory: None
- Total Tax: 7521.11
Other Features
- Block: 33
- Contract: Exclusive Right To Sell
- Instdir: 410 E, exit N. New Braunfels-Right on N. New Braunfels and left onto Brightwood. Home on right side.
- Interior Features: One Living Area, Liv/Din Combo, Island Kitchen, Breakfast Bar, Walk-In Pantry, Study/Library, Utility Room Inside, 1st Floor Lvl/No Steps, Converted Garage, High Ceilings, Open Floor Plan, All Bedrooms Downstairs
- Legal Desc Lot: 15
- Legal Description: NCB 10433 BLK 33 LOT 15
- Ph To Show: SHOWTIME
- Possession: Closing/Funding
- Style: One Story
- Views: 191
Owner Information
- Owner Lrealreb: Yes
Similar Properties
Nearby Subdivisions
Alamo Heights
Austin Hwy Heights Subne
Bel Meade
Bell Meade
Country Lane Court
Crownhill Acres
Escondida At Sunset
Leland Terrace
Limerick 18
Lincoln Heights
Mahncke Park
Mahncke Park Ii Sa
Na
Northridge
Northridge Park
Northwood
Northwood Estates
Northwood Northeast
Oak Park
Ridgecrest Villas/casinas
Sunset
Sunset Rd. Area (ah)
Terrazas At Alamo Heights
Terrell Heights
Terrell Hills
The Greens At Lincol
Willshire Village (ne)
Wilshire Village
Wilshire Village Ne

- Antonio Ramirez
- Premier Realty Group
- Mobile: 210.557.7546
- Mobile: 210.557.7546
- tonyramirezrealtorsa@gmail.com



