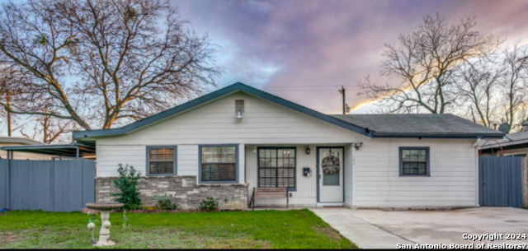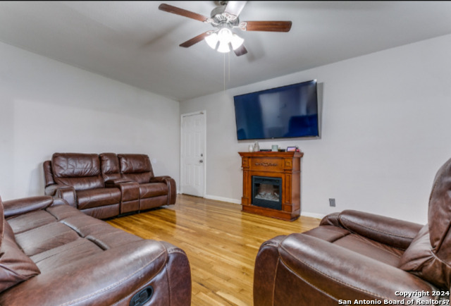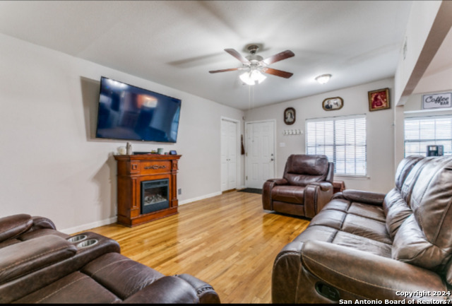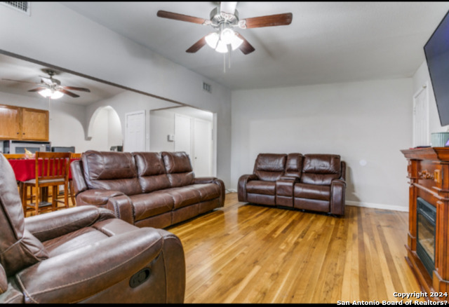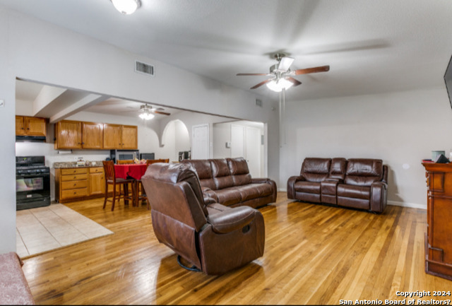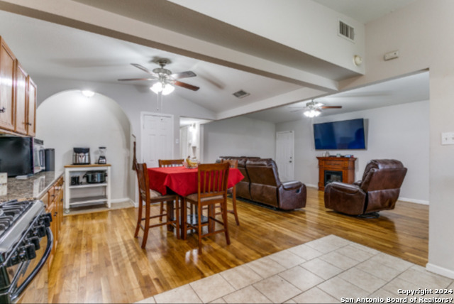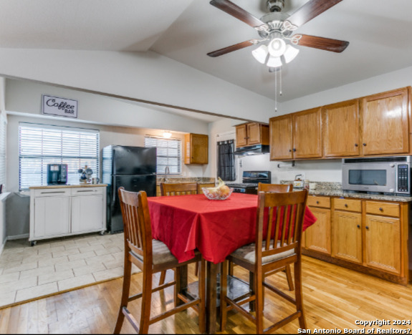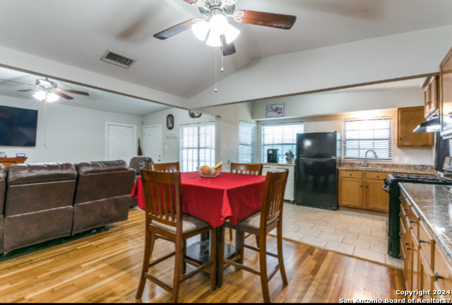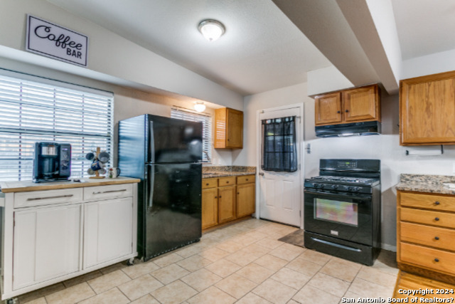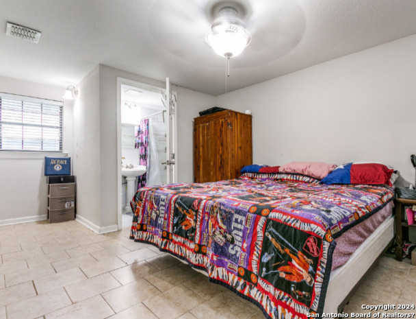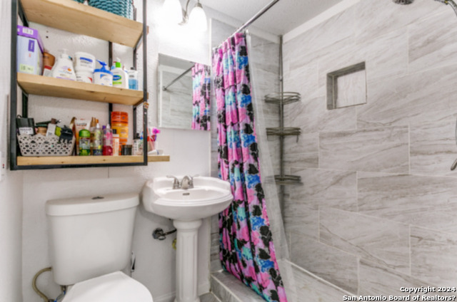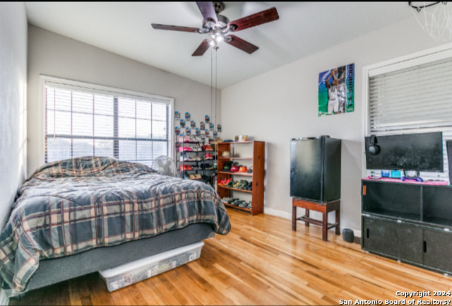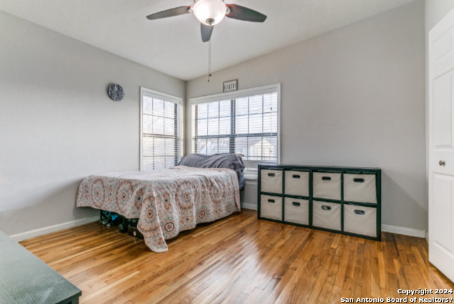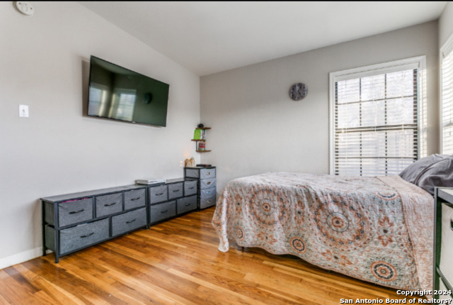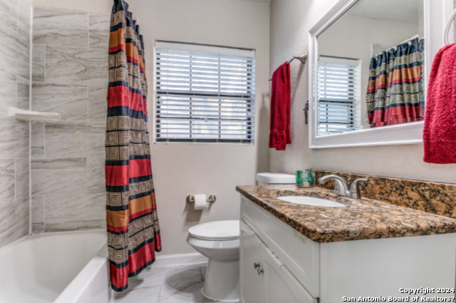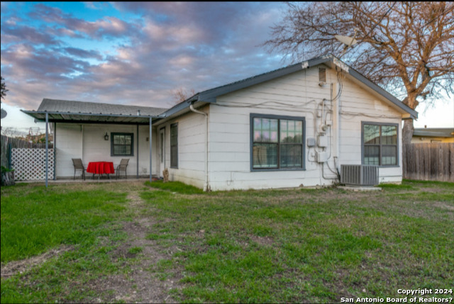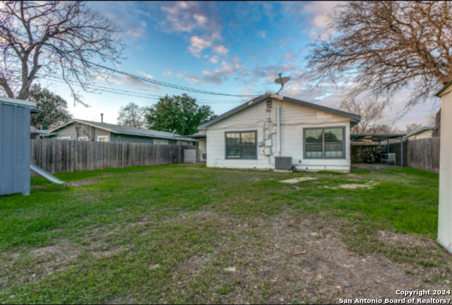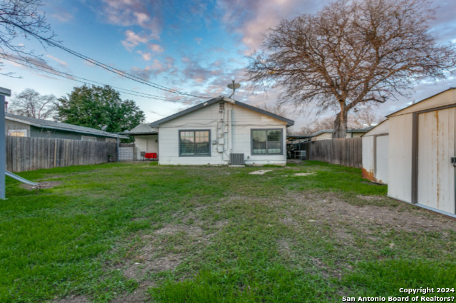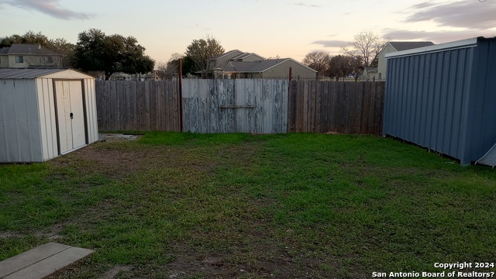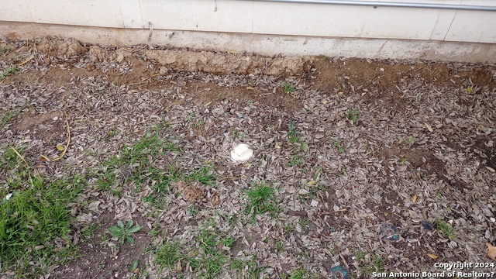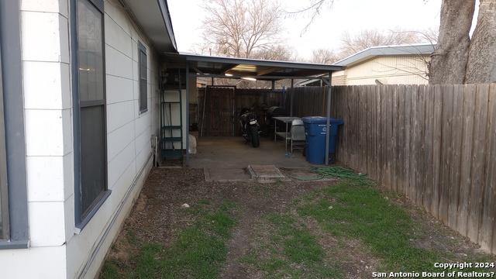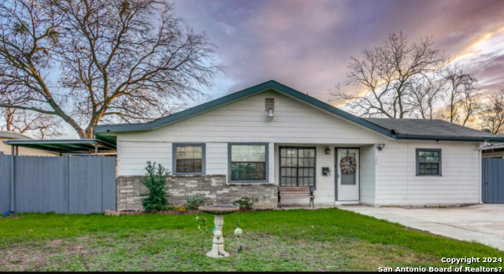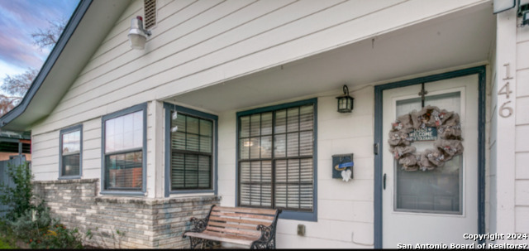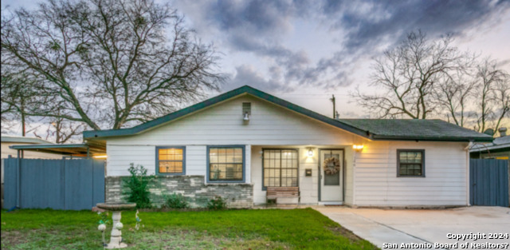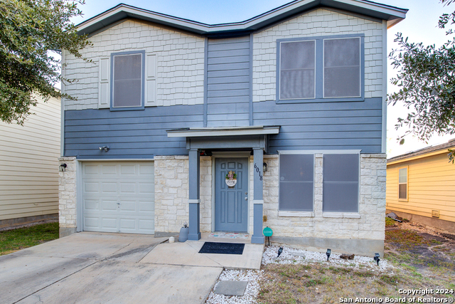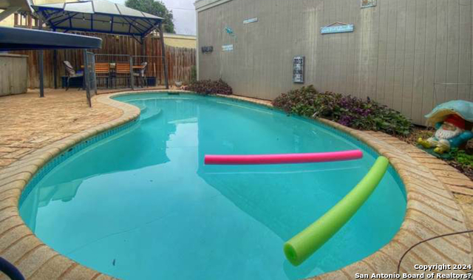146 Antrim Dr, San Antonio, TX 78218
Property Photos
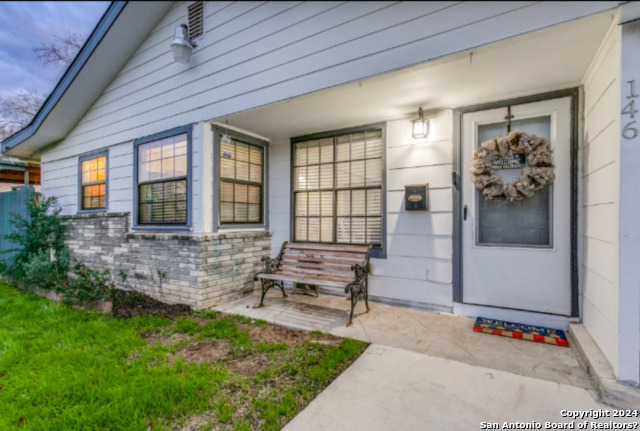
Would you like to sell your home before you purchase this one?
Priced at Only: $189,999
For more Information Call:
Address: 146 Antrim Dr, San Antonio, TX 78218
Property Location and Similar Properties
- MLS#: 1743313 ( Single Residential )
- Street Address: 146 Antrim Dr
- Viewed: 118
- Price: $189,999
- Price sqft: $147
- Waterfront: No
- Year Built: 1954
- Bldg sqft: 1294
- Bedrooms: 3
- Total Baths: 2
- Full Baths: 2
- Garage / Parking Spaces: 1
- Days On Market: 494
- Additional Information
- Geolocation: 29.4853 / -98.4242
- County: BEXAR
- City: San Antonio
- Zipcode: 78218
- Subdivision: Wilshire Terrace
- District: North East I.S.D
- Elementary School: Wilshire
- Middle School: Krueger
- High School: Roosevelt
- Provided by: Redbird Realty LLC
- Contact: Larry Bray
- (210) 783-0100

- DMCA Notice
-
Description**PRICE IMPROVEMENT** Seller still is offering negotiable closing cost assistance. LET'S FACE IT. It's time to make a change. It's time to search for your HOME. Not all one size fits; but what if this home does. What if the hardwood floor ideas on social media you have been seeing is something you want to do. Why settle for plain shower walls when you don't have too since these are already done. A converted garage for a third room and bathroom. A big backyard that have a gate to park an RV. Yes this home does, plus sewer clean out and electric power. An additional side covered car port for your boat, motor bikes, project cars, JET SKI'S. This modern mid century home is great for a 1st time home buyers, or any home buyer. The seller has a sellers home warranty coverage on the home and will grant a buyer the home warranty for the first year. If having Large windows, Well lite home, Gas stove, ,Close to Fort Sam, downtown, 410, I35, & airport, shopping, dining, lots of entertainment, Inspire you to take a look at it. Please come set up a tour and just imagine seeing your self hosting holiday event, super bowls, birthday parties, movie nights in and manicuring this beautiful St. Augustine grass to have the neighbors impressed.
Payment Calculator
- Principal & Interest -
- Property Tax $
- Home Insurance $
- HOA Fees $
- Monthly -
Features
Building and Construction
- Apprx Age: 70
- Builder Name: Unknown
- Construction: Pre-Owned
- Exterior Features: Asbestos Shingle, Brick
- Floor: Ceramic Tile, Wood
- Foundation: Slab
- Kitchen Length: 12
- Roof: Composition
- Source Sqft: Appsl Dist
School Information
- Elementary School: Wilshire
- High School: Roosevelt
- Middle School: Krueger
- School District: North East I.S.D
Garage and Parking
- Garage Parking: Converted Garage, None/Not Applicable
Eco-Communities
- Water/Sewer: Water System, Sewer System, City
Utilities
- Air Conditioning: One Central
- Fireplace: Not Applicable
- Heating Fuel: Natural Gas
- Heating: Central
- Utility Supplier Elec: CPS energy
- Utility Supplier Gas: CPS energy
- Utility Supplier Grbge: SAWS
- Utility Supplier Sewer: SAWS
- Utility Supplier Water: SAWS
- Window Coverings: All Remain
Amenities
- Neighborhood Amenities: None
Finance and Tax Information
- Days On Market: 476
- Home Owners Association Mandatory: None
- Total Tax: 4930.4
Other Features
- Contract: Exclusive Right To Sell
- Instdir: Take 35 HWy south. Exit Rittiman Rd and stay on the access road. Make a right turn onto Rittiman rd for 1.2 miles. Turn right on Fremont Pl and a left on Antrim. The home is on the left hand side.
- Interior Features: One Living Area, Liv/Din Combo, Eat-In Kitchen, 1st Floor Lvl/No Steps, Converted Garage, Open Floor Plan, High Speed Internet, Laundry in Closet
- Legal Desc Lot: 12
- Legal Description: NCB 11006 BLK 7 LOT 12
- Occupancy: Owner
- Ph To Show: 210-222-2227
- Possession: Closing/Funding
- Style: One Story
- Views: 118
Owner Information
- Owner Lrealreb: No
Similar Properties
Nearby Subdivisions
Camelot
Camelot 1
Camelot I
East Terrel Hills Ne
East Terrell Hills
East Terrell Hills Heights
East Terrell Hills Ne
East Village
Estrella
Fairfield
Middleton
Ncb
North Alamo Height
Northeast Crossing
Northeast Crossing Tif 2
Oakwell Farms
Park Village
Terrell Hills
Wilshire Park Estates
Wilshire Terrace
Wilshire Village
Wood Glen

- Antonio Ramirez
- Premier Realty Group
- Mobile: 210.557.7546
- Mobile: 210.557.7546
- tonyramirezrealtorsa@gmail.com



