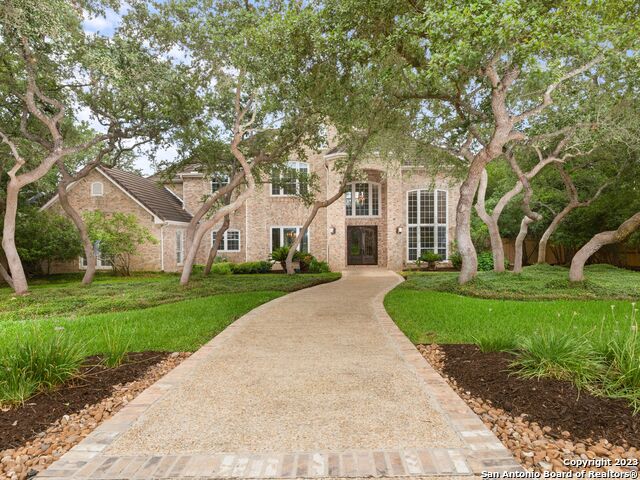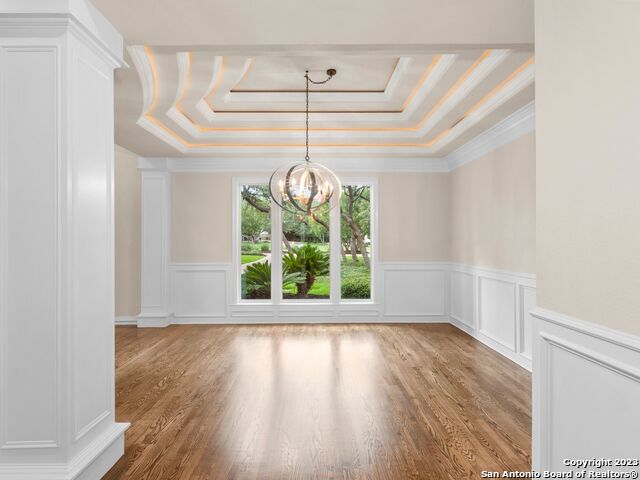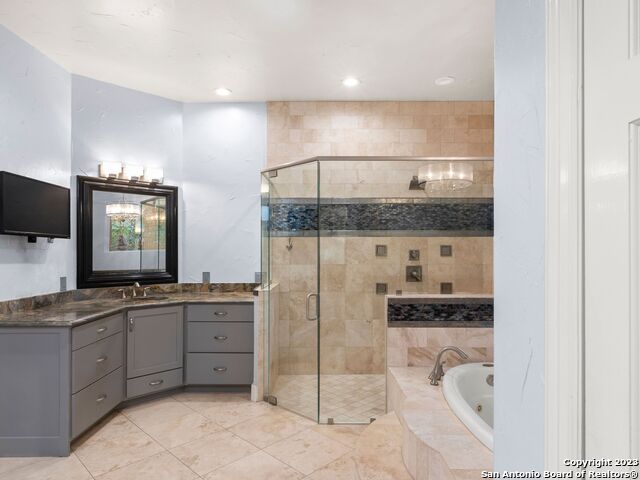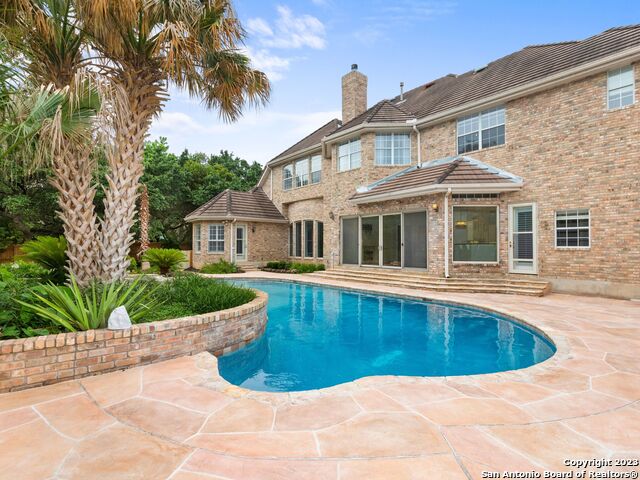311 Post Oak Way, Shavano Park, TX 78230
Property Photos

Would you like to sell your home before you purchase this one?
Priced at Only: $1,495,000
For more Information Call:
Address: 311 Post Oak Way, Shavano Park, TX 78230
Property Location and Similar Properties
- MLS#: 1734077 ( Single Residential )
- Street Address: 311 Post Oak Way
- Viewed: 154
- Price: $1,495,000
- Price sqft: $258
- Waterfront: No
- Year Built: 1996
- Bldg sqft: 5800
- Bedrooms: 5
- Total Baths: 5
- Full Baths: 4
- 1/2 Baths: 1
- Garage / Parking Spaces: 3
- Days On Market: 464
- Additional Information
- County: BEXAR
- City: Shavano Park
- Zipcode: 78230
- Subdivision: Shavano Creek
- District: Northside
- Elementary School: Blattman
- Middle School: Hobby William P.
- High School: Clark
- Provided by: Kuper Sotheby's Int'l Realty
- Contact: Matthew Resnick
- (210) 849-8837

- DMCA Notice
-
DescriptionNestled in the sought after Shavano Creek, this impeccable home exudes elegance on its sprawling almost one acre estate adorned with mature oak trees. Classic architecture meets modern finishes, creating a luxurious ambiance highlighted by floor to ceiling windows, clean lines, detailed crown molding, and a grand staircase crowned with a 32 foot cupola. Recently updated kitchen is fit for a chef with gas cooking, dual sinks, ample cabinetry and counter space while opening to breakfast and family areas. The two story study, featuring a library with a spiral staircase, complements the spacious game room, media room, to provide space for all. The master suite, a true sanctuary, offers outdoor access, a sitting area, and a spacious bath with indulgent amenities, accompanied by ample closet space for an organized and serene living experience. Each bedroom is a retreat in itself, boasting its own en suite bath for unparalleled privacy and comfort. Convenient secondary bedroom downstairs. Step into your private outdoor oasis, where a heated pool with a waterfall and spa awaits amidst lush landscaping. A three car garage with a circular drive ensures ample parking space. Conveniently located in near proximity to the Medical Center, USAA, Valero, exquisite restaurants, shopping, and just a short 15 minute drive to the San Antonio International Airport. Truly, this home epitomizes the pinnacle of sophistication in one of the city's most coveted areas.
Payment Calculator
- Principal & Interest -
- Property Tax $
- Home Insurance $
- HOA Fees $
- Monthly -
Features
Building and Construction
- Apprx Age: 28
- Builder Name: CUSTOM
- Construction: Pre-Owned
- Exterior Features: Brick, 4 Sides Masonry
- Floor: Carpeting, Ceramic Tile, Wood
- Foundation: Slab
- Kitchen Length: 18
- Other Structures: None
- Roof: Tile, Concrete
- Source Sqft: Appsl Dist
Land Information
- Lot Description: 1/2-1 Acre, Mature Trees (ext feat), Secluded, Level
- Lot Improvements: Street Paved, Asphalt, City Street
School Information
- Elementary School: Blattman
- High School: Clark
- Middle School: Hobby William P.
- School District: Northside
Garage and Parking
- Garage Parking: Three Car Garage, Attached, Side Entry
Eco-Communities
- Energy Efficiency: Double Pane Windows
- Water/Sewer: Water System, Sewer System
Utilities
- Air Conditioning: Three+ Central
- Fireplace: One, Family Room, Wood Burning, Gas
- Heating Fuel: Natural Gas
- Heating: Central, 3+ Units
- Recent Rehab: Yes
- Utility Supplier Elec: CPS
- Utility Supplier Gas: CPS
- Utility Supplier Sewer: SAWS
- Utility Supplier Water: SAWS
- Window Coverings: Some Remain
Amenities
- Neighborhood Amenities: None
Finance and Tax Information
- Days On Market: 452
- Home Faces: North
- Home Owners Association Fee: 644.2
- Home Owners Association Frequency: Annually
- Home Owners Association Mandatory: Mandatory
- Home Owners Association Name: SHAVANO CREEK HOA
- Total Tax: 30985.47
Rental Information
- Currently Being Leased: No
Other Features
- Accessibility: First Floor Bath, Full Bath/Bed on 1st Flr, First Floor Bedroom, Stall Shower
- Block: 100
- Contract: Exclusive Right To Sell
- Instdir: Lockhill Selma - De Zavala - Blackjack Oak - Post Oak Way
- Interior Features: Three Living Area, Separate Dining Room, Eat-In Kitchen, Two Eating Areas, Island Kitchen, Breakfast Bar, Walk-In Pantry, Study/Library, Game Room, Media Room, Utility Room Inside, Secondary Bedroom Down, High Ceilings, Open Floor Plan, Laundry Main Level, Laundry Room, Walk in Closets
- Legal Desc Lot: 1548
- Legal Description: CB: 4773A LOT: 1548 (SHAVANO PARK UT-16D)
- Miscellaneous: Virtual Tour
- Occupancy: Owner
- Ph To Show: 210.222.2227
- Possession: Closing/Funding
- Style: Two Story, Traditional
- Views: 154
Owner Information
- Owner Lrealreb: No
Nearby Subdivisions

- Antonio Ramirez
- Premier Realty Group
- Mobile: 210.557.7546
- Mobile: 210.557.7546
- tonyramirezrealtorsa@gmail.com










































