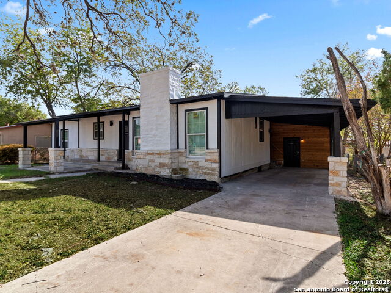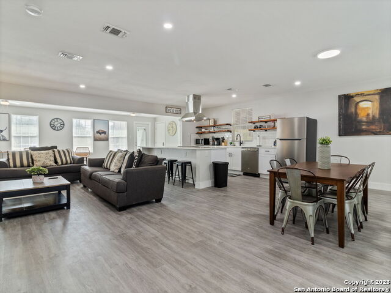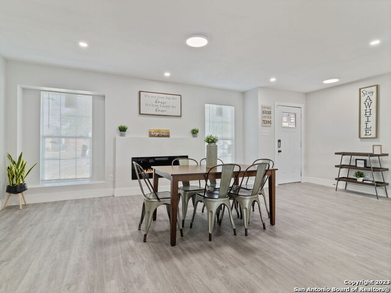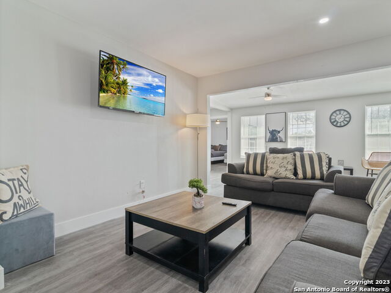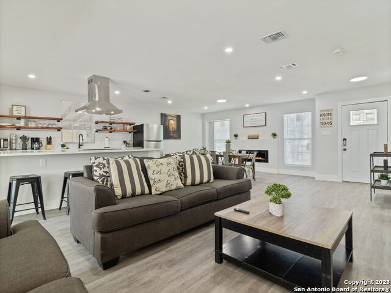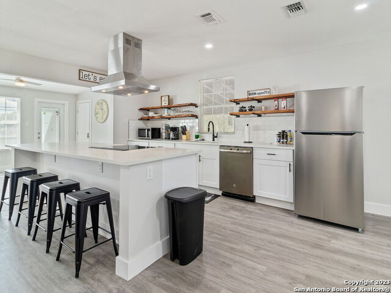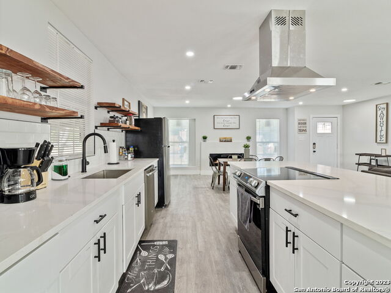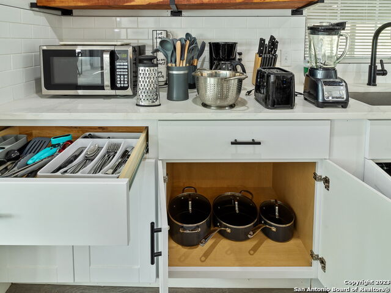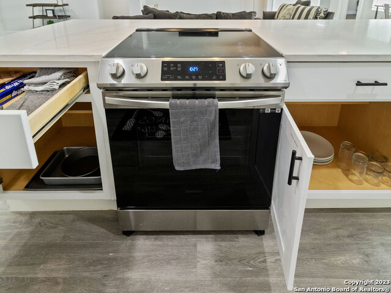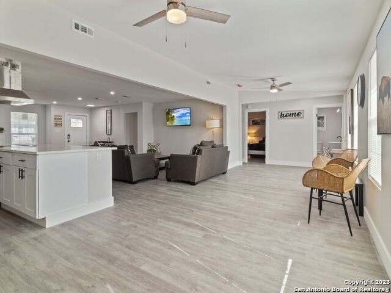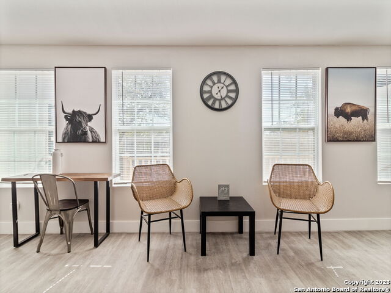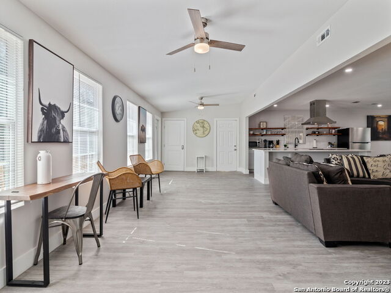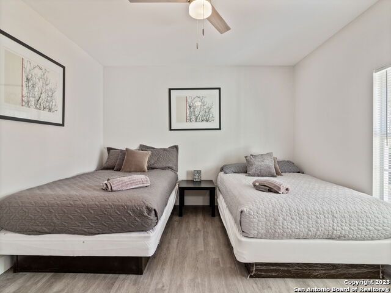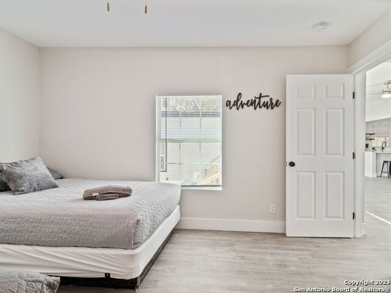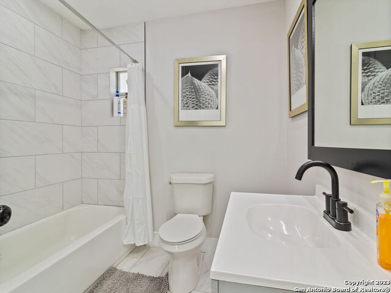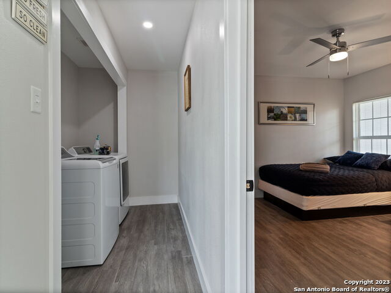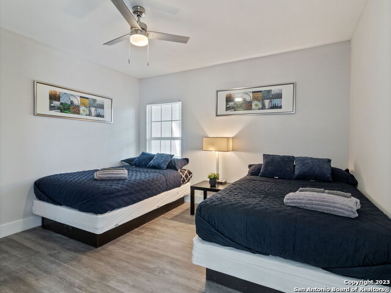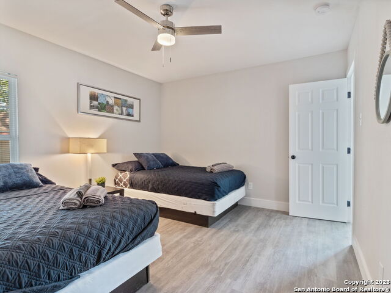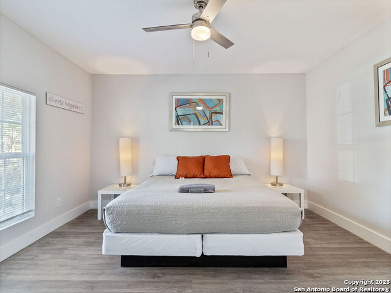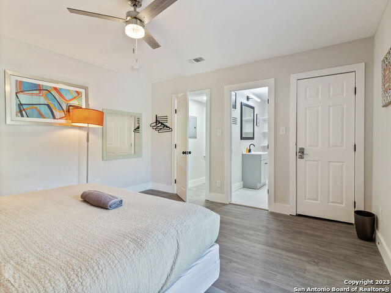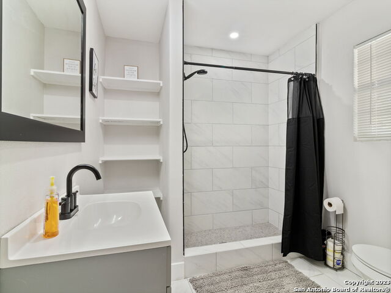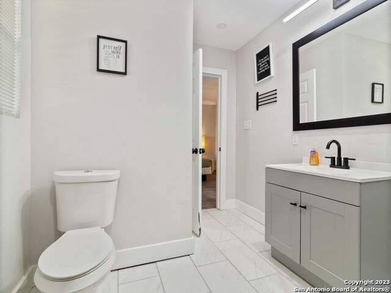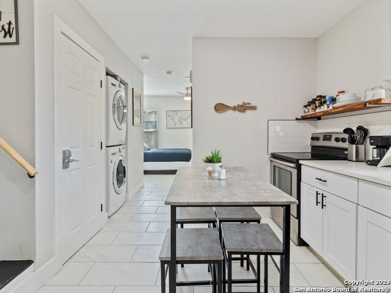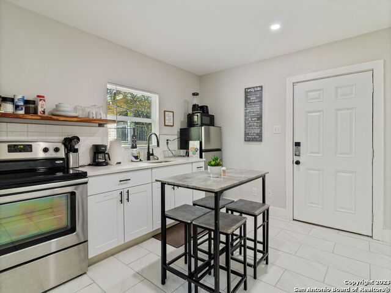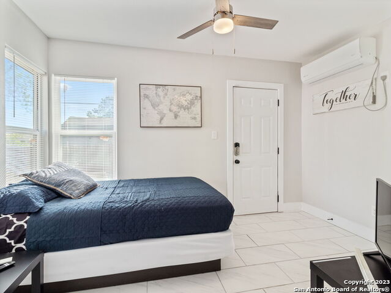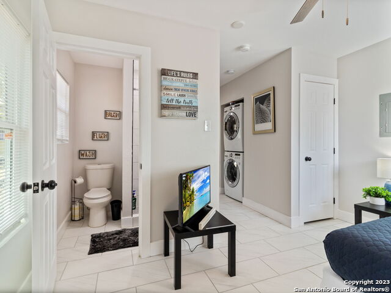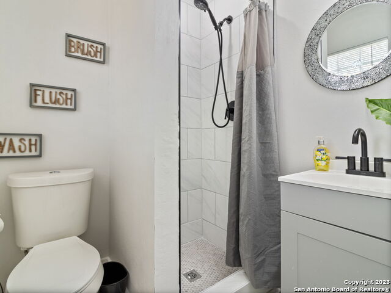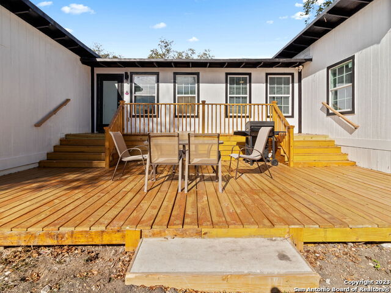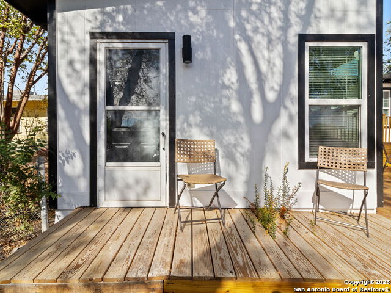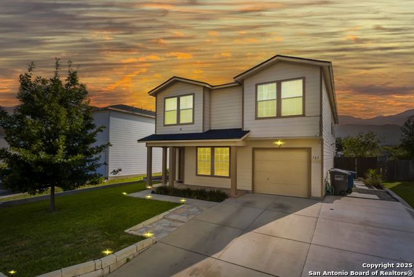444 Beverly Dr, San Antonio, TX 78228
Property Photos
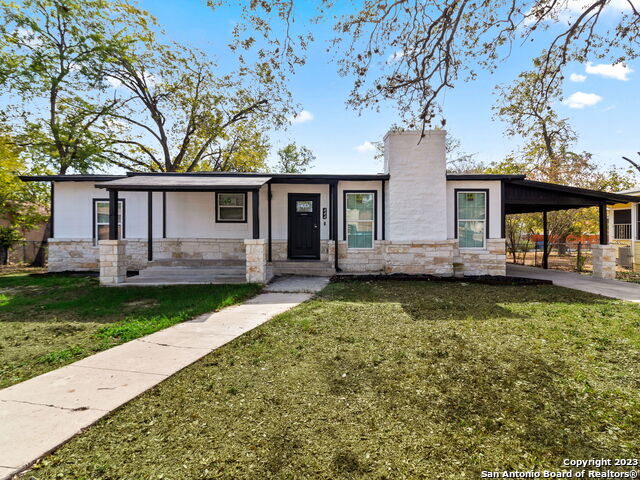
Would you like to sell your home before you purchase this one?
Priced at Only: $339,999
For more Information Call:
Address: 444 Beverly Dr, San Antonio, TX 78228
Property Location and Similar Properties
- MLS#: 1733873 ( Single Residential )
- Street Address: 444 Beverly Dr
- Viewed: 269
- Price: $339,999
- Price sqft: $175
- Waterfront: No
- Year Built: 1948
- Bldg sqft: 1947
- Bedrooms: 4
- Total Baths: 3
- Full Baths: 3
- Garage / Parking Spaces: 1
- Days On Market: 709
- Additional Information
- Geolocation: 29.46 / -98.5489
- County: BEXAR
- City: San Antonio
- Zipcode: 78228
- Subdivision: Jefferson Terrace
- District: San Antonio I.S.D.
- Elementary School: Madison
- Middle School: Longfellow
- High School: Jefferson
- Provided by: Dillingham & Toone Real Estate
- Contact: Sonali Mehta
- (210) 883-5671

- DMCA Notice
-
DescriptionGreat square footage for a great price!! Large open floor plan highlights this property and is ready to be adorned. NEW PAINT, NEW FLOORING, NEW FANS/LIGHT FIXTURES and NEW APPLIANCES! This home also has an In laws suite with its own kitchen and bathroom and has a connecting door to the main home. Furniture in the house can be sold with the home if buyer is interested in purchasing. Neutral color scheme awaiting a decorator's touch and plenty of entertaining space. Owner financing available! This one will not last, schedule a showing today!
Payment Calculator
- Principal & Interest -
- Property Tax $
- Home Insurance $
- HOA Fees $
- Monthly -
Features
Building and Construction
- Apprx Age: 75
- Builder Name: UNKNOWN
- Construction: Pre-Owned
- Exterior Features: Stone/Rock, Siding
- Floor: Ceramic Tile, Vinyl
- Foundation: Slab
- Kitchen Length: 16
- Roof: Composition
- Source Sqft: Appsl Dist
School Information
- Elementary School: Madison
- High School: Jefferson
- Middle School: Longfellow
- School District: San Antonio I.S.D.
Garage and Parking
- Garage Parking: None/Not Applicable
Eco-Communities
- Water/Sewer: City
Utilities
- Air Conditioning: Two Central
- Fireplace: One, Living Room
- Heating Fuel: Electric
- Heating: Central
- Recent Rehab: Yes
- Window Coverings: All Remain
Amenities
- Neighborhood Amenities: None
Finance and Tax Information
- Days On Market: 395
- Home Owners Association Mandatory: None
- Total Tax: 5076.79
Other Features
- Contract: Exclusive Right To Sell
- Instdir: I10 North to Woodlawn. West on Woodlawn, north on Saint Cloud dr., East on Beverly Dr.
- Interior Features: One Living Area, Liv/Din Combo, Two Eating Areas, Island Kitchen, Utility Room Inside, 1st Floor Lvl/No Steps, Open Floor Plan
- Legal Description: NCB 9183 BLK LOT 5, E 5 FT OF 4 & W 20 FT OF 6
- Occupancy: Vacant
- Ph To Show: SHOWTIME
- Possession: Closing/Funding
- Style: One Story
- Views: 269
Owner Information
- Owner Lrealreb: Yes
Similar Properties
Nearby Subdivisions
26th/zarzamora
Blueridge
Canterbury Farms
Cedar Heights
Cenizo Park Ed
Culebra Park
Donaldson Terrace
Hillcrest
Inspiration Hills
Jefferson Terrace
Loma Area
Loma Area 1a Ed
Loma Area 2 Ed
Loma Bella
Loma Park
Loma Park Heights
Loma Terrace
Magnolia Fig Gardens
Mariposa Park
N/a
Prospect Hill
Rolling Ridge
Rolling Ridge Village Th
Science Park
Sunset Hills
Sunshine
Sunshine Estate
Sunshine Estates
University Paark
University Park
Villa Princesa Ed
Windsor Place
Woodlawn Lake
Woodlawn Terrace

- Antonio Ramirez
- Premier Realty Group
- Mobile: 210.557.7546
- Mobile: 210.557.7546
- tonyramirezrealtorsa@gmail.com



