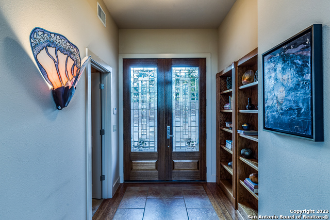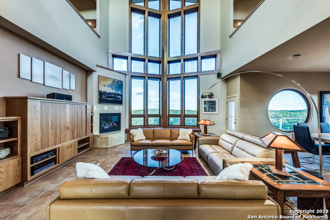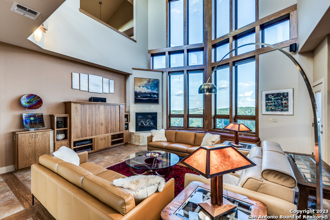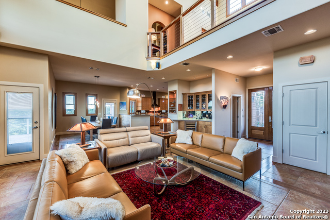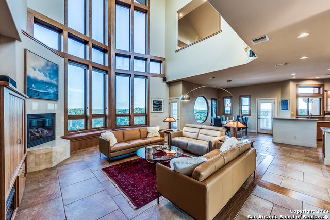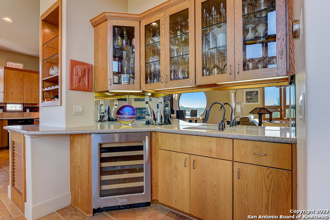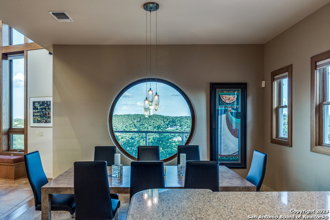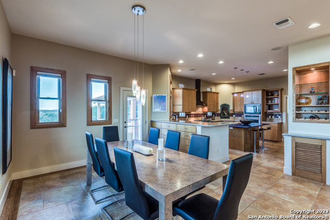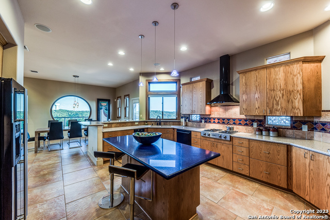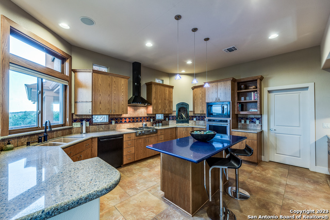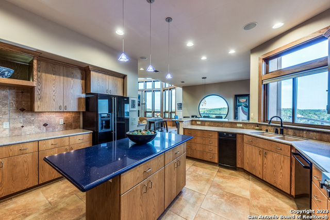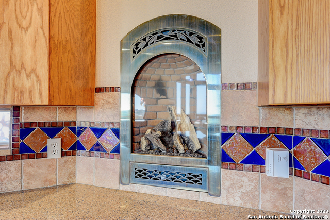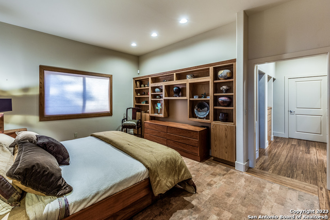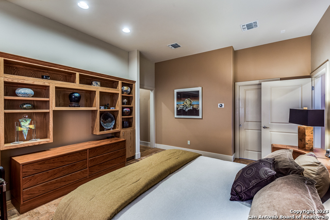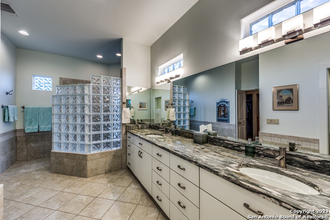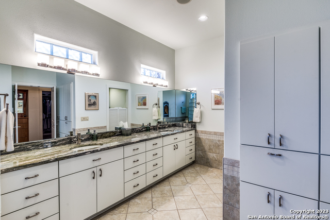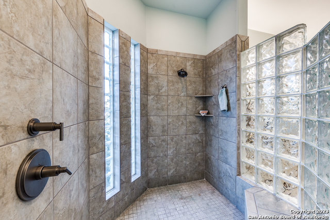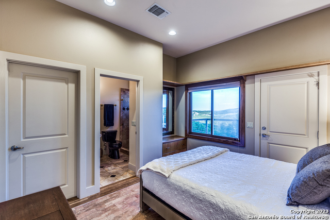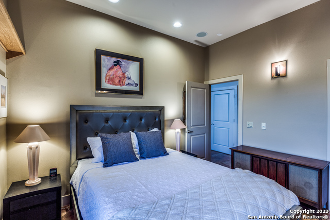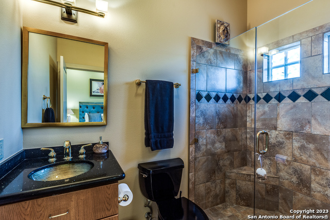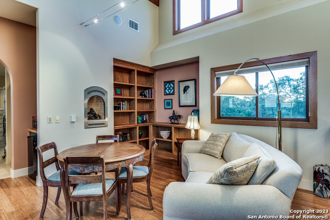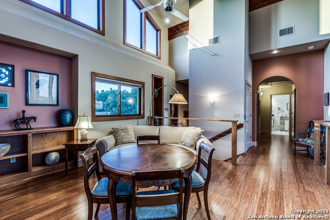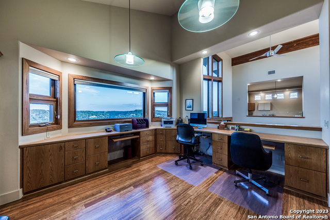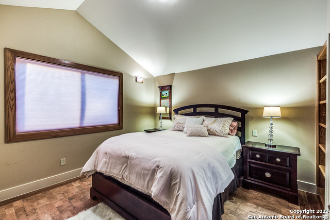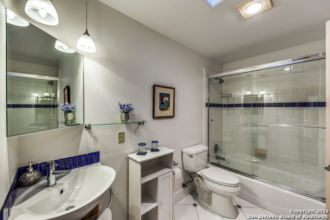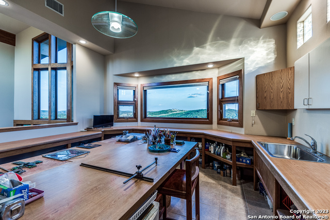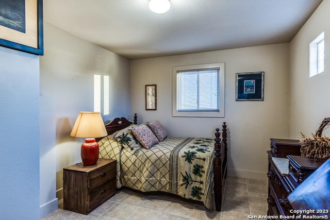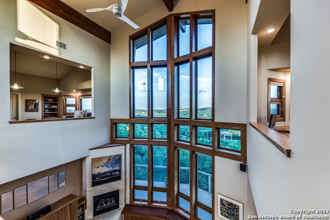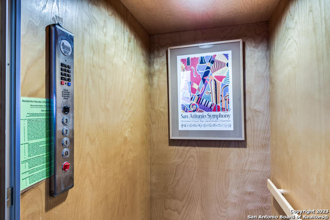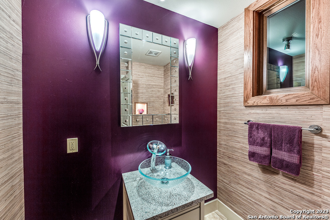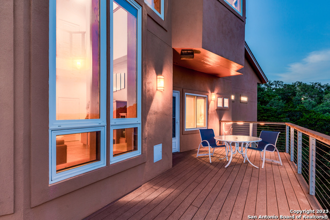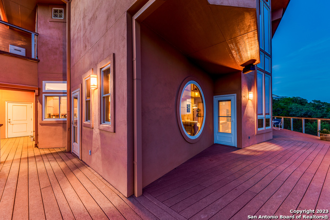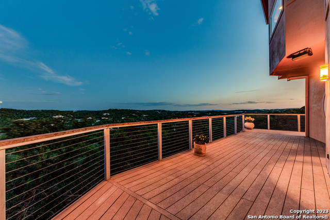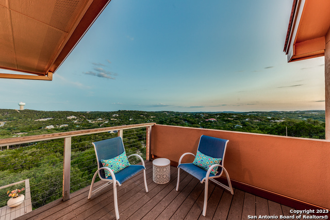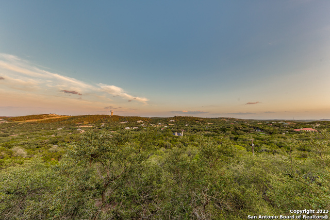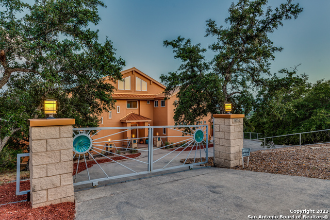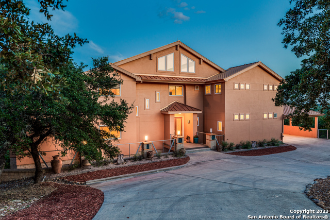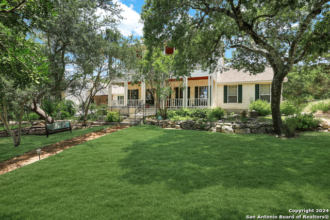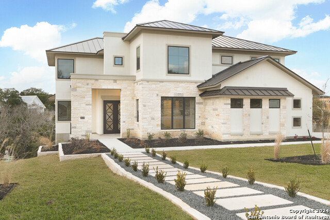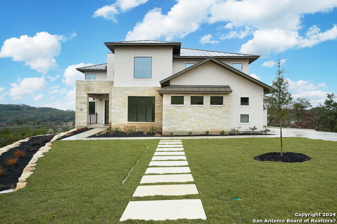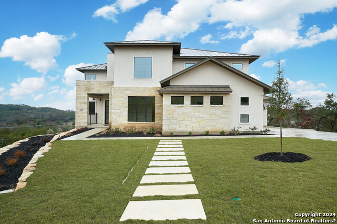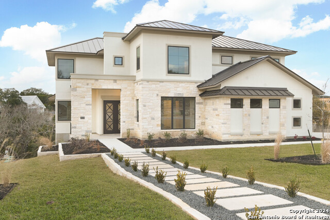9014 Beartooth Pass, San Antonio, TX 78255
Property Photos
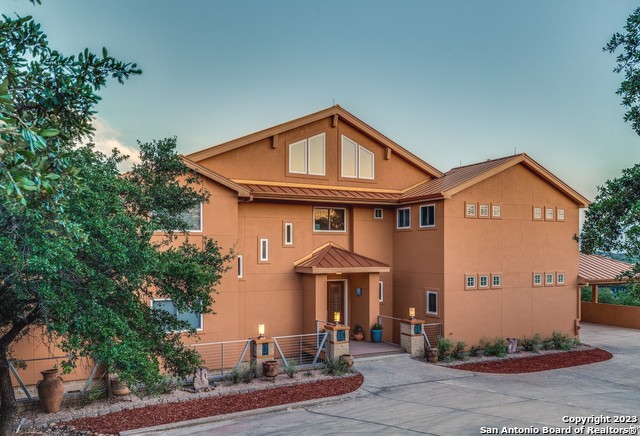
Would you like to sell your home before you purchase this one?
Priced at Only: $1,100,000
For more Information Call:
Address: 9014 Beartooth Pass, San Antonio, TX 78255
Property Location and Similar Properties
- MLS#: 1732837 ( Single Residential )
- Street Address: 9014 Beartooth Pass
- Viewed: 65
- Price: $1,100,000
- Price sqft: $265
- Waterfront: No
- Year Built: 2008
- Bldg sqft: 4147
- Bedrooms: 3
- Total Baths: 5
- Full Baths: 3
- 1/2 Baths: 2
- Garage / Parking Spaces: 1
- Days On Market: 314
- Additional Information
- County: BEXAR
- City: San Antonio
- Zipcode: 78255
- Subdivision: Cross Mountain Ranch
- District: Northside
- Elementary School: Aue
- Middle School: Gus Garcia
- High School: O'Connor
- Provided by: Phyllis Browning Company
- Contact: Cathy Sides
- (210) 288-1712

- DMCA Notice
-
DescriptionEnjoy breathtaking 180 degree vistas from this exquisite home perched atop one of the highest peaks in Cross Mountain Ranch. Boasting a modern design, this residence was meticulously crafted to offer unparalleled luxury. Access all floors effortlessly with the convenience of an elevator, including the basement level. Eco conscious materials like bamboo and cork flooring, silestone countertops, and composite decking were used in the construction. A rain catchment system with a massive 26,000 gallon water storage in the 2,066 square foot basement ensures sustainability. The artistic flair is evident throughout the home, starting from the moment you step through the front door. Each of the three bedrooms features its own ensuite bath for ultimate comfort and privacy.
Payment Calculator
- Principal & Interest -
- Property Tax $
- Home Insurance $
- HOA Fees $
- Monthly -
Features
Building and Construction
- Apprx Age: 16
- Builder Name: MARBACH CONSTRUCTION
- Construction: Pre-Owned
- Exterior Features: 4 Sides Masonry, Stucco
- Floor: Ceramic Tile, Other
- Foundation: Basement
- Kitchen Length: 17
- Roof: Metal
- Source Sqft: Appraiser
Land Information
- Lot Description: Cul-de-Sac/Dead End, Bluff View, County VIew, 2 - 5 Acres, Wooded, Mature Trees (ext feat), Sloping, Xeriscaped
- Lot Dimensions: View Lot
- Lot Improvements: Street Paved
School Information
- Elementary School: Aue Elementary School
- High School: O'Connor
- Middle School: Gus Garcia
- School District: Northside
Garage and Parking
- Garage Parking: None/Not Applicable
Eco-Communities
- Energy Efficiency: Tankless Water Heater, 13-15 SEER AX, 16+ SEER AC, Programmable Thermostat, Double Pane Windows, Storm Doors, Ceiling Fans
- Green Features: Drought Tolerant Plants, Low Flow Commode, Low Flow Fixture, Rain Water Catchment
- Water/Sewer: Water System, Septic, Aerobic Septic, Water Storage
Utilities
- Air Conditioning: Three+ Central, Heat Pump
- Fireplace: Three+, Living Room, Gas Logs Included, Gas
- Heating Fuel: Electric
- Heating: Central, Heat Pump, 3+ Units
- Number Of Fireplaces: 3+
- Recent Rehab: No
- Utility Supplier Elec: CPS
- Utility Supplier Gas: PROPANE
- Utility Supplier Grbge: PRIVATE
- Utility Supplier Sewer: AEROBIC SEPT
- Utility Supplier Water: RAIN CATCHME
- Window Coverings: All Remain
Amenities
- Neighborhood Amenities: None
Finance and Tax Information
- Days On Market: 316
- Home Faces: North
- Home Owners Association Fee: 90
- Home Owners Association Frequency: Annually
- Home Owners Association Mandatory: Mandatory
- Home Owners Association Name: CROSS MOUNTAIN RANCH HOA, INC.
- Total Tax: 20361.07
Rental Information
- Currently Being Leased: No
Other Features
- Accessibility: Int Door Opening 32"+, Ext Door Opening 36"+, 36 inch or more wide halls, Hallways 42" Wide, Doors w/Lever Handles, No Carpet, First Floor Bath, Full Bath/Bed on 1st Flr, First Floor Bedroom, Stall Shower, Other
- Contract: Exclusive Right To Sell
- Instdir: Boerne Stage Rd/Cross Mountain Trail/R on Up Mountain Rd/R on Beartooth Pass
- Interior Features: Two Living Area, Eat-In Kitchen, Two Eating Areas, Island Kitchen, Breakfast Bar, Walk-In Pantry, Study/Library, Loft, Utility Room Inside, Secondary Bedroom Down, 1st Floor Lvl/No Steps, High Ceilings, Open Floor Plan, Pull Down Storage, Skylights, Cable TV Available, High Speed Internet, Laundry Main Level, Walk in Closets, Unfinished Basement, Attic - Pull Down Stairs
- Legal Desc Lot: 32
- Legal Description: CB 4702A BLK 6 LOT 32
- Miscellaneous: None/not applicable
- Occupancy: Owner
- Ph To Show: 210-222-2227
- Possession: Closing/Funding
- Style: Contemporary
- Views: 65
Owner Information
- Owner Lrealreb: No
Similar Properties
Nearby Subdivisions
Cantera Hills
Cantera Manor Enclave
Canyons At Scenic Loop
Clearwater Ranch
Cross Mountain Ranch
Cross Mountain Rnch
Crossing At Two Creeks
Crown Ridge Manor
Crownridge
Fortaleza
Grandview
Hills And Dales
Hills_and_dales
Maverick Springs Ran
Mossbrook Estates
Mossbrook Estates North
N/a
Red Robin
River Rock Ranch
Scenic Hills Estates
Scenic Oaks
Serene Hills Sub Un 2
Sonoma Mesa
Sonoma Verde
Springs At Boerne Stage
Stage Run
Stagecoach Hills
Sundance Ranch
Terra Mont
The Canyons At Scenic Loop
The Palmira
The Park At Creekside
The Ridge @ Sonoma Verde
Two Creeks
Two Creeks/crossing
Vistas At Sonoma
Walnut Pass
Westbrook Ii
Western Hills

- Antonio Ramirez
- Premier Realty Group
- Mobile: 210.557.7546
- Mobile: 210.557.7546
- tonyramirezrealtorsa@gmail.com


