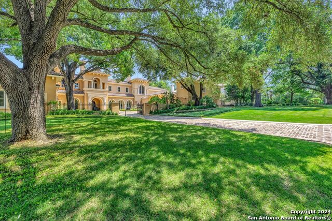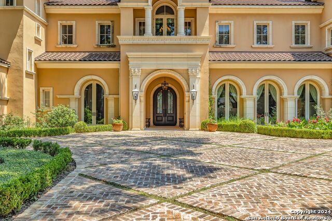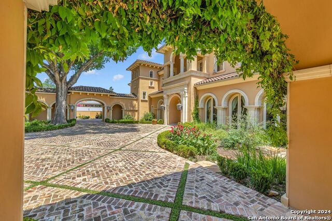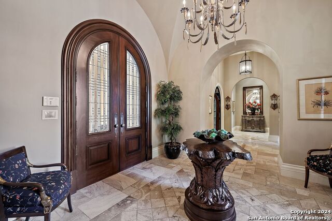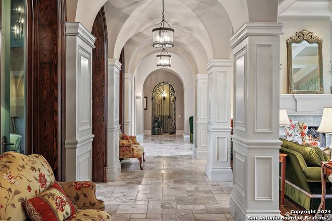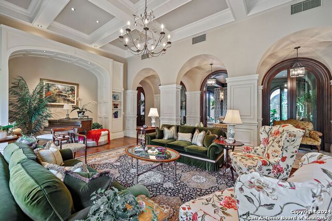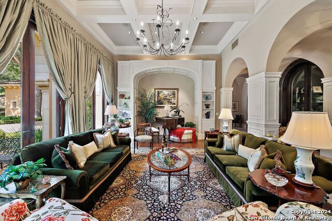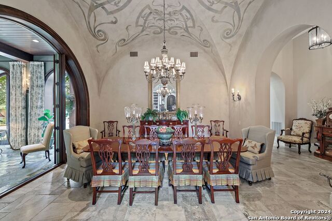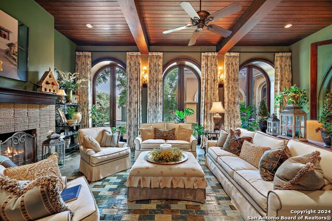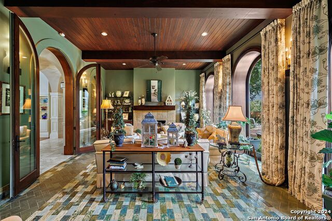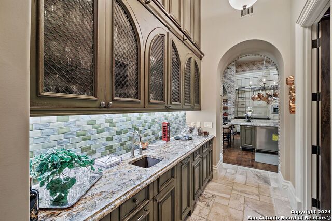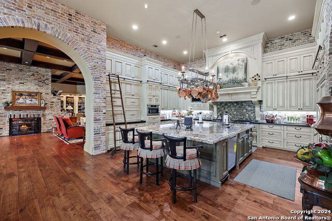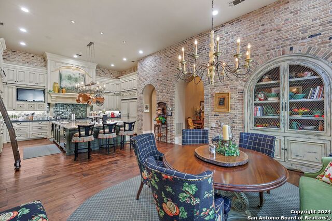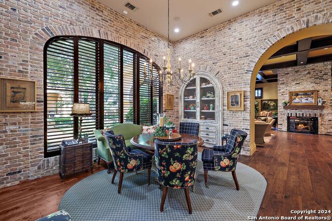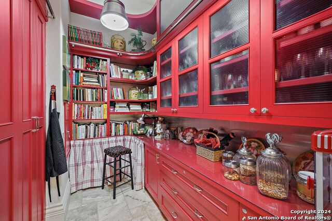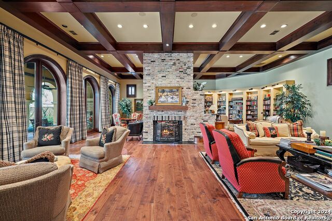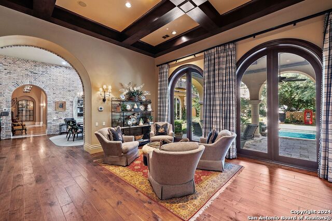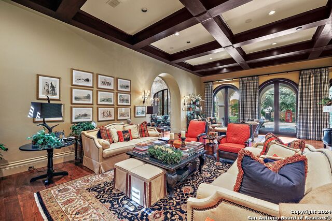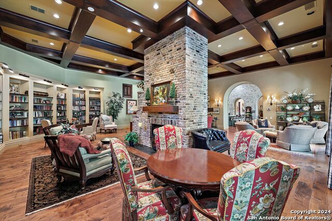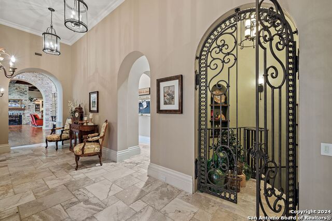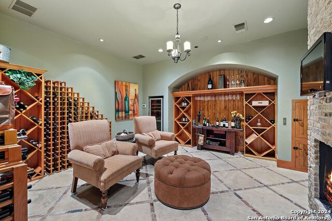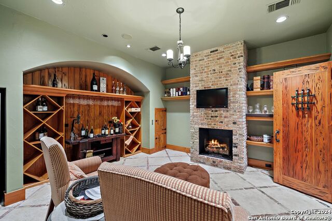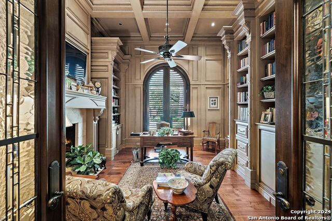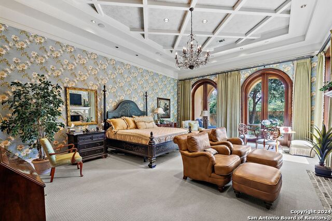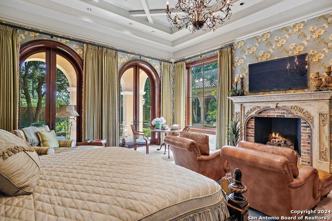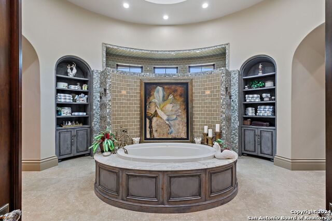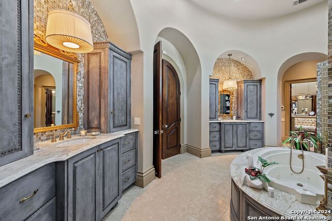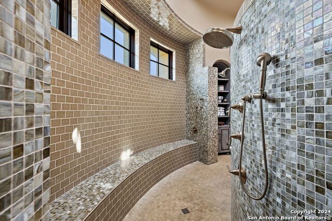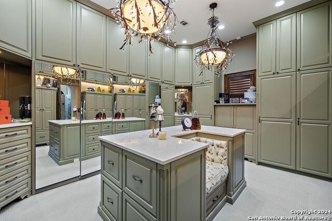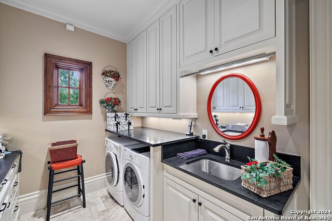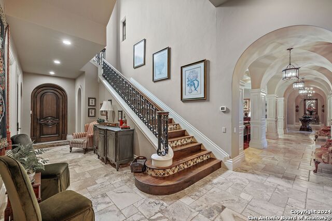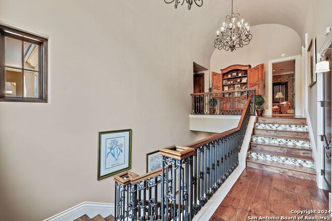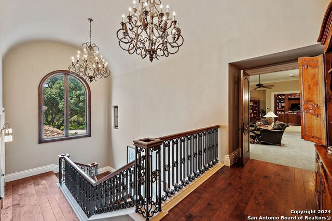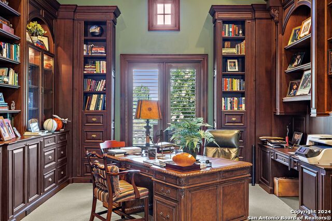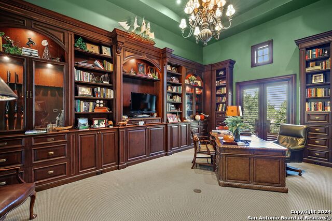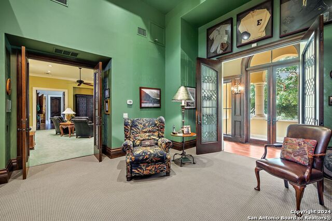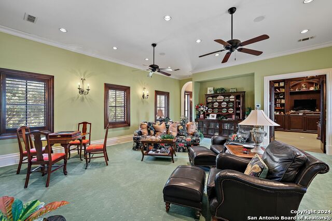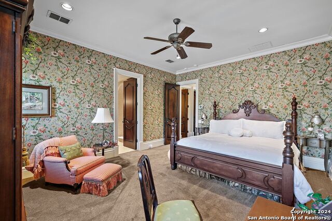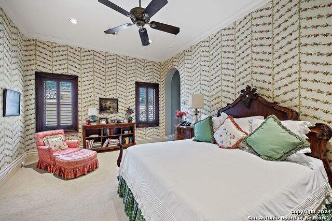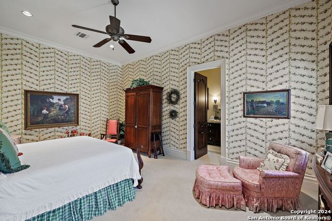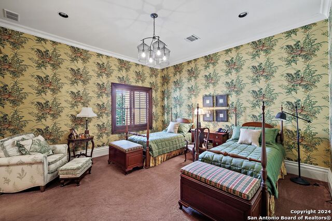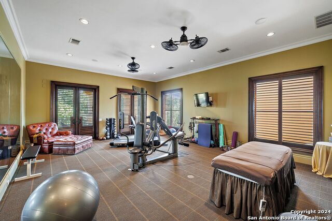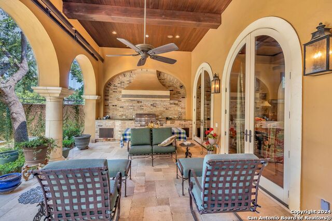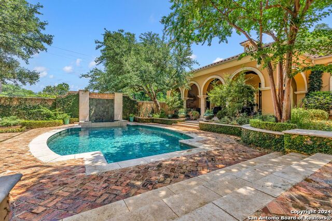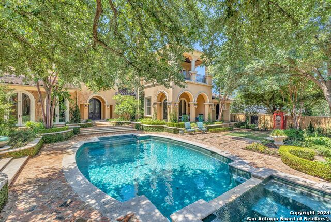325 Terrell , San Antonio, TX 78209
Property Photos
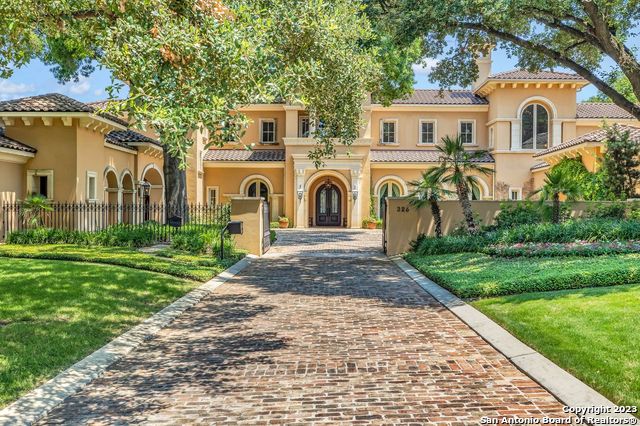
Would you like to sell your home before you purchase this one?
Priced at Only: $5,500,000
For more Information Call:
Address: 325 Terrell , San Antonio, TX 78209
Property Location and Similar Properties
- MLS#: 1717989 ( Single Residential )
- Street Address: 325 Terrell
- Viewed: 110
- Price: $5,500,000
- Price sqft: $421
- Waterfront: No
- Year Built: 2009
- Bldg sqft: 13056
- Bedrooms: 4
- Total Baths: 8
- Full Baths: 5
- 1/2 Baths: 3
- Garage / Parking Spaces: 4
- Days On Market: 376
- Additional Information
- County: BEXAR
- City: San Antonio
- Zipcode: 78209
- Subdivision: Terrell Hills
- District: Alamo Heights I.S.D.
- Elementary School: Woodridge
- Middle School: Alamo Heights
- High School: Alamo Heights
- Provided by: Phyllis Browning Company
- Contact: Phyllis Browning
- (210) 844-7743

- DMCA Notice
-
DescriptionWelcome to this stunning Mediterranean style house in Terrell Hills. This luxurious property boasts 13,000 sqft of opulent living spaces with exquisite architectural details. High ceilings, intricate moldings and large windows flood the rooms with natural light. Multiple living areas and a true chef's kitchen make it an entertainer's dream. This 4 bed/5 bath plus guest house luxury estate is the epitome of refined living. With its timeless architecture and cutting edge amenities, it represents the pinnacle of luxury living in SA. It offers an unmatched lifestyle for those who demand nothing less than the absolute best.
Payment Calculator
- Principal & Interest -
- Property Tax $
- Home Insurance $
- HOA Fees $
- Monthly -
Features
Building and Construction
- Apprx Age: 14
- Builder Name: McMurrey Builders
- Construction: Pre-Owned
- Exterior Features: 4 Sides Masonry, Stucco
- Floor: Carpeting, Ceramic Tile, Wood
- Foundation: Slab
- Kitchen Length: 21
- Roof: Tile
- Source Sqft: Bldr Plans
Land Information
- Lot Description: 1/2-1 Acre, Mature Trees (ext feat)
- Lot Improvements: Street Paved
School Information
- Elementary School: Woodridge
- High School: Alamo Heights
- Middle School: Alamo Heights
- School District: Alamo Heights I.S.D.
Garage and Parking
- Garage Parking: Four or More Car Garage, Detached, Attached
Eco-Communities
- Water/Sewer: Sewer System
Utilities
- Air Conditioning: Three+ Central
- Fireplace: Three+, Living Room, Family Room, Primary Bedroom
- Heating Fuel: Natural Gas
- Heating: Central
- Number Of Fireplaces: 3+
- Recent Rehab: No
- Utility Supplier Elec: CPS
- Utility Supplier Gas: CPS
- Utility Supplier Grbge: CITY
- Utility Supplier Sewer: SAWS
- Utility Supplier Water: SAWS
- Window Coverings: Some Remain
Amenities
- Neighborhood Amenities: None
Finance and Tax Information
- Days On Market: 361
- Home Owners Association Mandatory: None
Rental Information
- Currently Being Leased: No
Other Features
- Accessibility: Level Drive, First Floor Bath, Full Bath/Bed on 1st Flr
- Contract: Exclusive Right To Sell
- Instdir: Eldon
- Interior Features: Three Living Area, Separate Dining Room, Eat-In Kitchen, Two Eating Areas, Island Kitchen, Walk-In Pantry, Study/Library, Game Room, Utility Room Inside, 1st Floor Lvl/No Steps, High Ceilings, Maid's Quarters, Cable TV Available, High Speed Internet, Laundry Main Level, Laundry Room
- Legal Description: LOT 8, 9, 10 W. 15 ft of LOT II, BLOCK 4, CB 5553
- Miscellaneous: None/not applicable
- Occupancy: Owner
- Ph To Show: 210-222-2227
- Possession: Closing/Funding
- Style: Two Story, Mediterranean
- Views: 110
Owner Information
- Owner Lrealreb: No
Nearby Subdivisions
Alamo Heights
Alamo Heights Area 2
Austin Hwy Heights Subne
Bel Meade
Bell Meade
Crownhill Acres
Heights At Ridgecrest
Lincoln Heights
Mahncke Park
N/a
Northridge
Northridge Park
Northridge Park Ah
Northwood
Northwood Estates
Northwood Northeast
Northwoods
Oak Park
Ridgecrest Villas/casinas
Spring Hill
Sunset
Terrell Heights
Terrell Hills
The Greens At Lincol
The Village At Linco
Wilshire Terrace
Wilshire Village

- Antonio Ramirez
- Premier Realty Group
- Mobile: 210.557.7546
- Mobile: 210.557.7546
- tonyramirezrealtorsa@gmail.com


