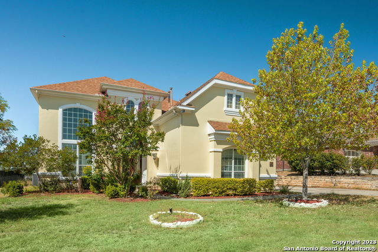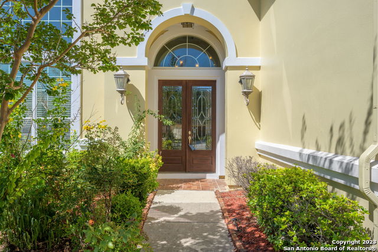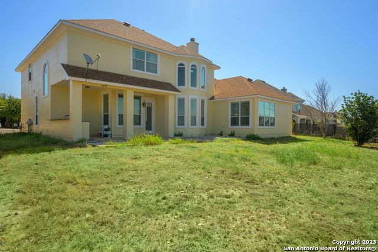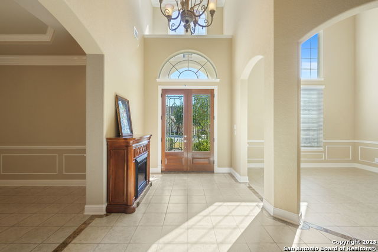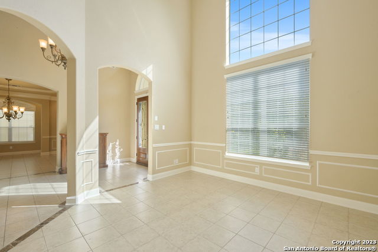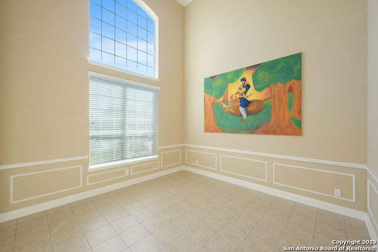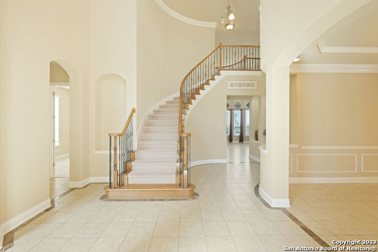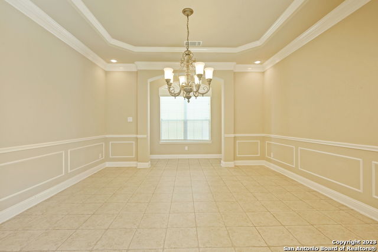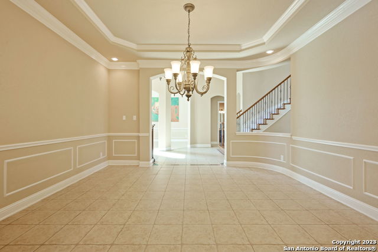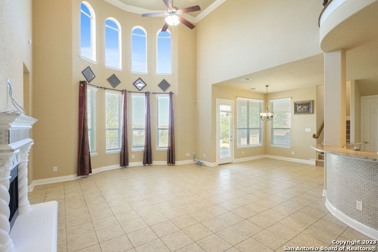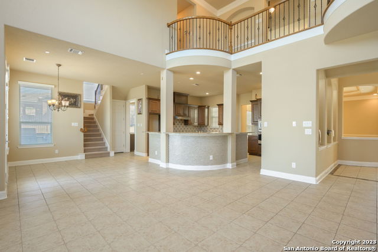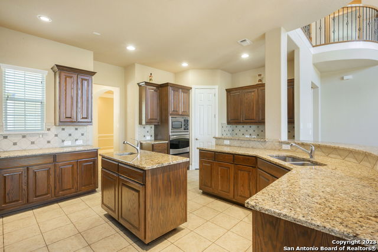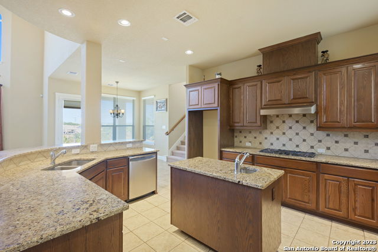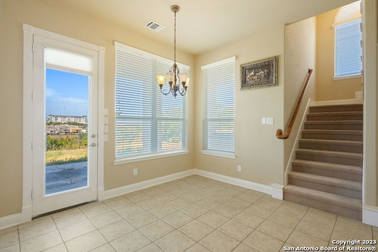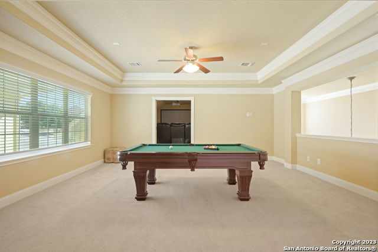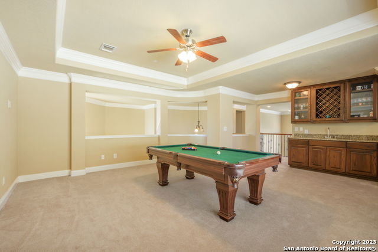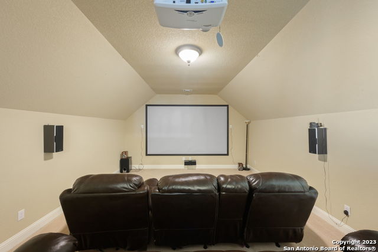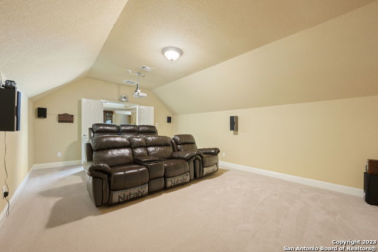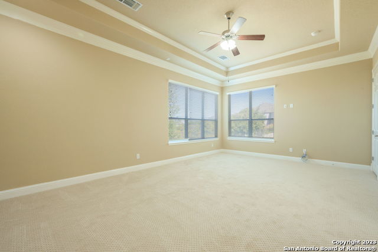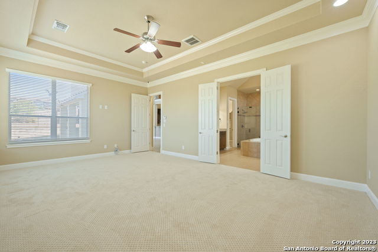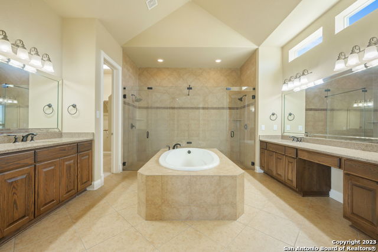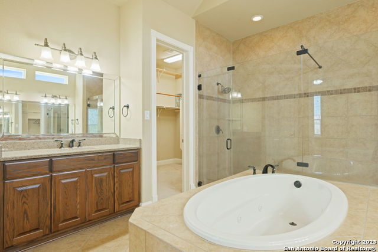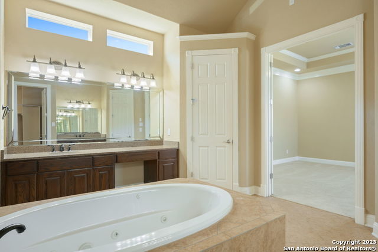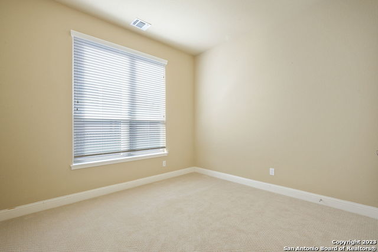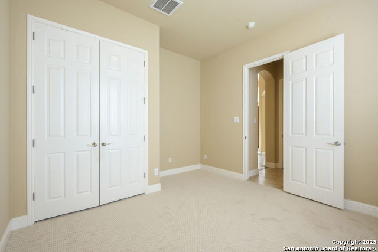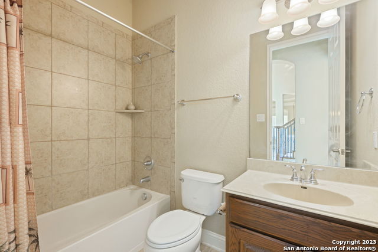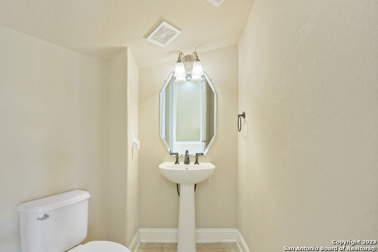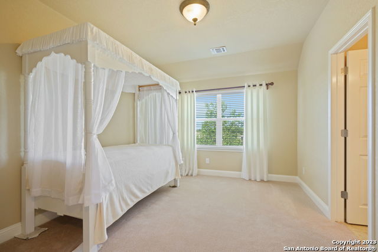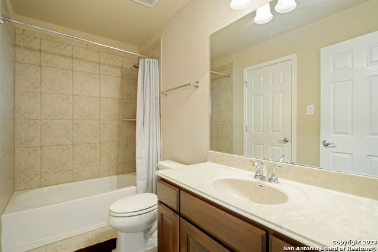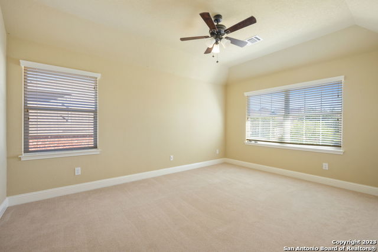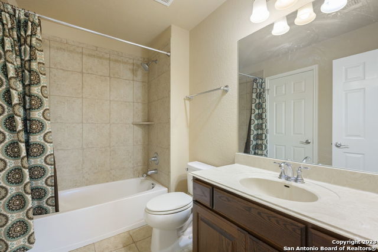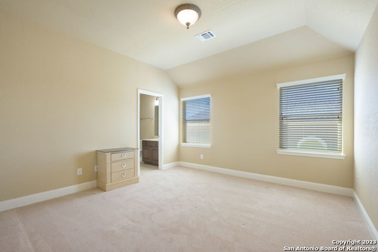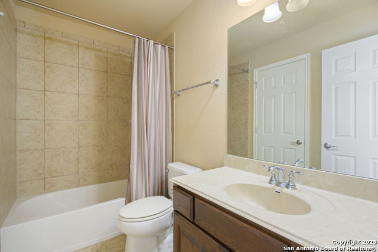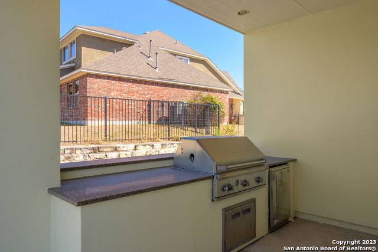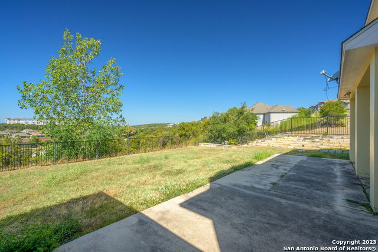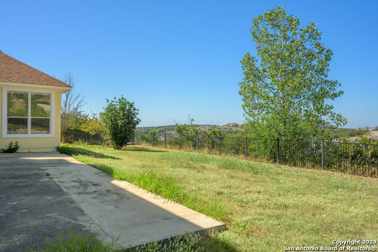18223 Branson Falls, San Antonio, TX 78255
Property Photos
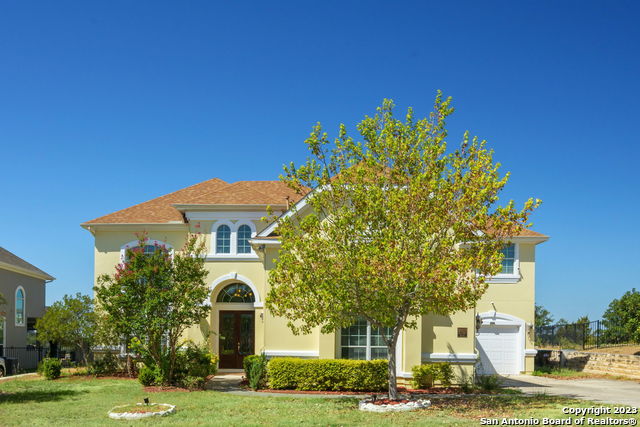
Would you like to sell your home before you purchase this one?
Priced at Only: $950,000
For more Information Call:
Address: 18223 Branson Falls, San Antonio, TX 78255
Property Location and Similar Properties
- MLS#: 1712645 ( Single Residential )
- Street Address: 18223 Branson Falls
- Viewed: 768
- Price: $950,000
- Price sqft: $203
- Waterfront: No
- Year Built: 2009
- Bldg sqft: 4675
- Bedrooms: 5
- Total Baths: 6
- Full Baths: 5
- 1/2 Baths: 1
- Garage / Parking Spaces: 3
- Days On Market: 846
- Additional Information
- Geolocation: 29.6164 / -98.6448
- County: BEXAR
- City: San Antonio
- Zipcode: 78255
- Subdivision: Sonoma Verde
- District: Northside
- Elementary School: Call District
- Middle School: Call District
- High School: Call District
- Provided by: Dowdy Real Estate, LLC
- Contact: Donna Blue
- (210) 275-8019

- DMCA Notice
-
DescriptionWhat a charming stucco home with awesome views****gated community so close to the golfcourse....... This home features 5 bedrooms and 5 1/2 baths wow all the room is so inviting**********high ceilings*****elegant dining room with chandelier**** formal living area in front off entry has great high ceilings and could also make an excellent office*****8' doors and ceramic tile floors trimmed in marble***primary bedroom split off family room feels like your own spa when you enter the bathroom! Kitchen features granite counters, gas cooking, built in oven, built in microwave, desk or serving area with walk in patry****tons of cabinets******upstairs has stair case for two ways to get there*** game room and media room for all those entertaining moments*****stairway walk way is great for a view below of the family room which features a fireplace with gas starter***yard is perfect size to maintain with sprinkler system****outdoor kitchen*****there is still room for a pool*****this is the home you have been looking for to make your own***********
Payment Calculator
- Principal & Interest -
- Property Tax $
- Home Insurance $
- HOA Fees $
- Monthly -
Features
Building and Construction
- Apprx Age: 16
- Builder Name: TOLL BROS
- Construction: Pre-Owned
- Exterior Features: Stucco
- Floor: Carpeting, Ceramic Tile, Marble
- Foundation: Slab
- Kitchen Length: 17
- Roof: Heavy Composition
- Source Sqft: Appsl Dist
Land Information
- Lot Description: On Greenbelt, Bluff View, City View, 1/4 - 1/2 Acre
- Lot Improvements: Street Paved, Curbs, Fire Hydrant w/in 500'
School Information
- Elementary School: Call District
- High School: Call District
- Middle School: Call District
- School District: Northside
Garage and Parking
- Garage Parking: Three Car Garage, Attached, Side Entry
Eco-Communities
- Water/Sewer: Water System, Sewer System
Utilities
- Air Conditioning: Two Central
- Fireplace: One, Living Room, Gas Starter
- Heating Fuel: Natural Gas
- Heating: Central
- Utility Supplier Elec: CPS ENERGY
- Utility Supplier Gas: CPS ENERGY
- Utility Supplier Sewer: SAWS
- Utility Supplier Water: SAWS
- Window Coverings: Some Remain
Amenities
- Neighborhood Amenities: Pool
Finance and Tax Information
- Days On Market: 783
- Home Faces: East
- Home Owners Association Fee: 95
- Home Owners Association Frequency: Monthly
- Home Owners Association Mandatory: Mandatory
- Home Owners Association Name: RIDGE AT SONOMA VERDE VISTAS + ESTATES
- Total Tax: 14901.08
Other Features
- Block: 18
- Contract: Exclusive Right To Sell
- Instdir: LOOP 1604 TO KYLE SEALE PARKWAY GO NORTH TO SUBDIVISION ON THE RIGHT, GATED COMMUNITY
- Interior Features: Two Living Area, Separate Dining Room, Breakfast Bar, Walk-In Pantry, Game Room, Media Room, Utility Room Inside, High Ceilings, Open Floor Plan, Pull Down Storage, Laundry Room, Walk in Closets
- Legal Desc Lot: 18
- Legal Description: CB 4549C (SONOMA VERDE UT-4), BLOCK 18 LOT 18 2009-NEW ACCT
- Occupancy: Vacant
- Ph To Show: 2102222227
- Possession: Closing/Funding
- Style: Two Story, Contemporary
- Views: 768
Owner Information
- Owner Lrealreb: No
Nearby Subdivisions
Altair
Aum Sat Tat Ranch
Big Oak Estates
Cantera Hills
Cantera Manor Enclave
Canyons At Scenic Loop
Cedar Creek
Country Estates
Deer Canyon
Grandview
Heights At Two Creeks
Hill And Dales
Hills_and_dales
Hillsanddales
Ih10 North West / Northside Bo
Maverick Springs
Moss Brook
Moss Brook Condo
Moss Brook Estates N
N/a
Not Appl
Park Mountain
Red Robin
Reserve At Sonoma Verde
River Rock Ranch
River Rock Ranch Ut1
S0404
Scenic Hill Est.(ns)
Scenic Hills Estates
Scenic Oaks
Serene Hills Estates
Sonoma
Sonoma Mesa
Sonoma Verde
Springs At Boerne Stage
Stage Run
Stagecoach Hills
Terra Mont
The Canyons
The Crossing At Two Creeks
The Ridge @ Sonoma Verde
Two Creeks
Two Creeks Unit 12 (enclave)
Vistas At Sonoma
Walnut Pass
Westbrook I
Westbrook Ii
Western Hills

- Antonio Ramirez
- Premier Realty Group
- Mobile: 210.557.7546
- Mobile: 210.557.7546
- tonyramirezrealtorsa@gmail.com



