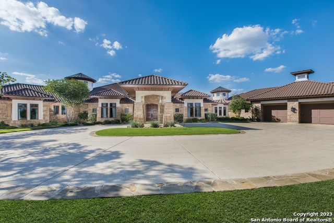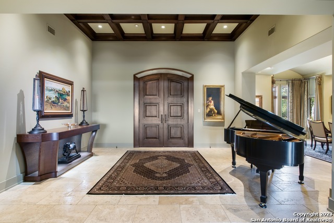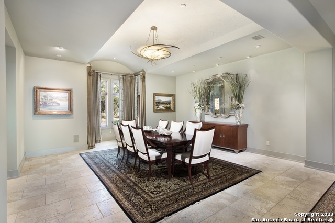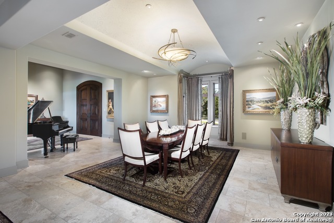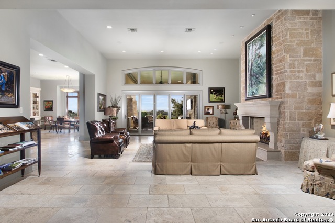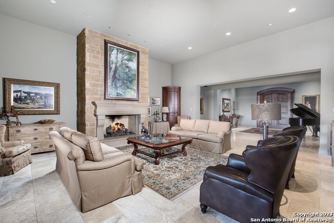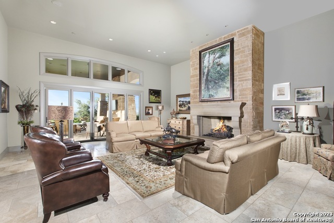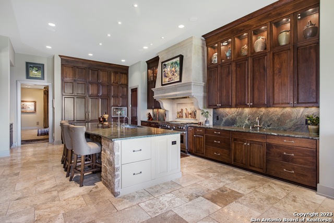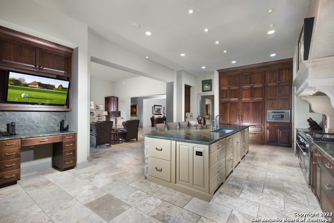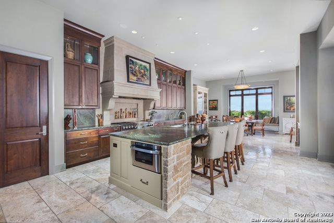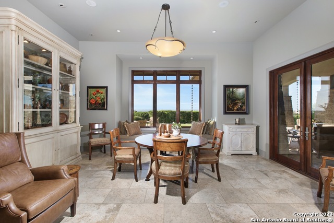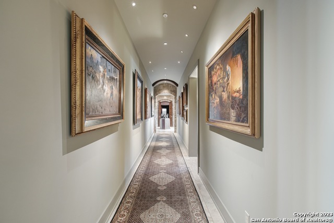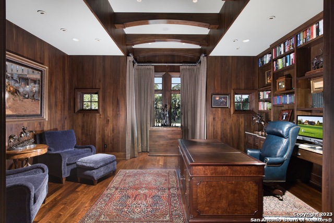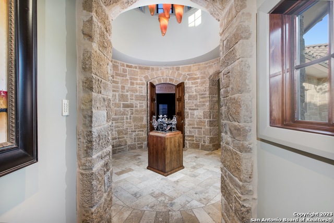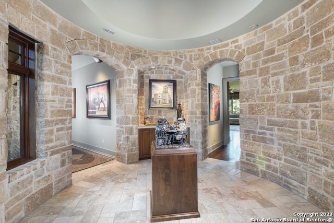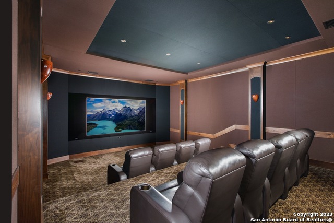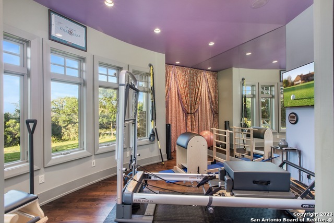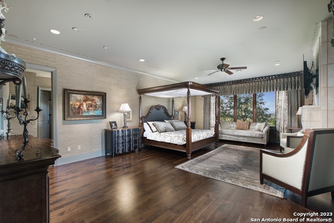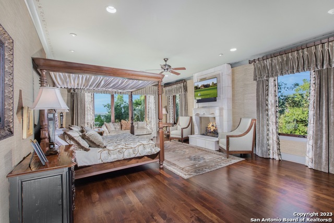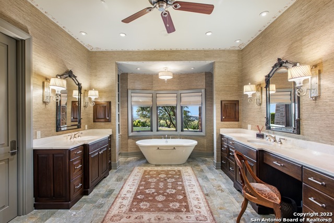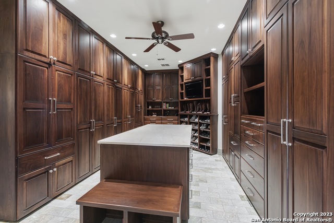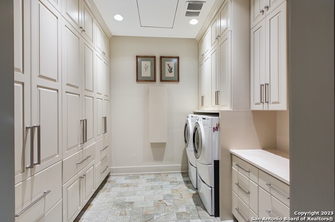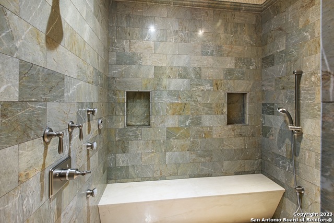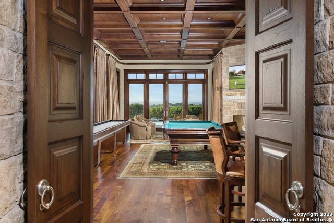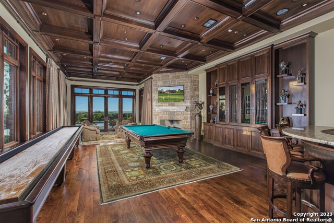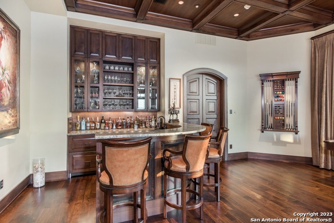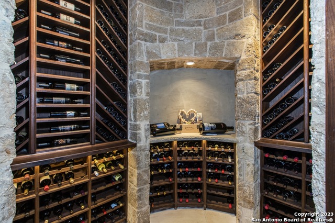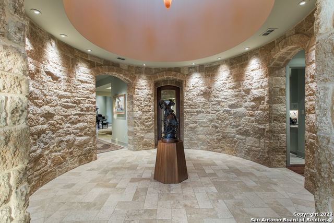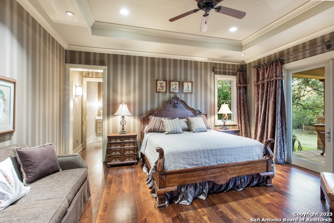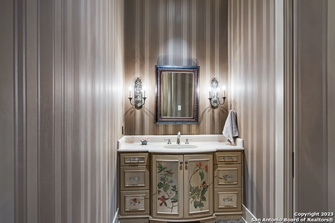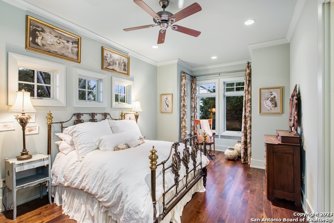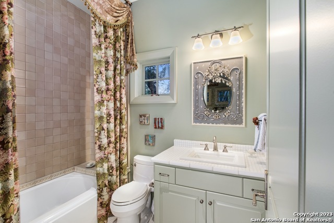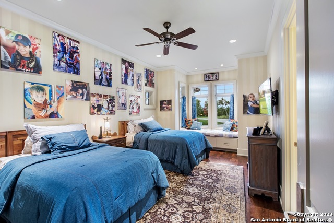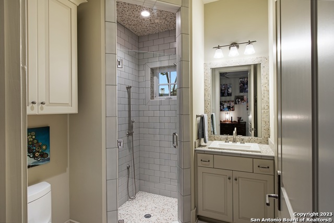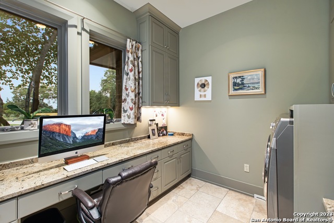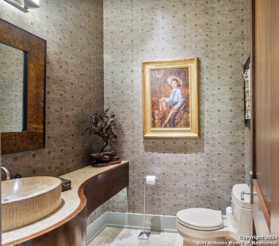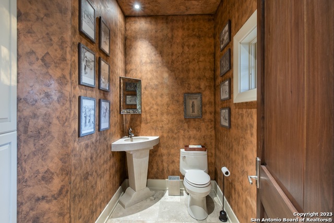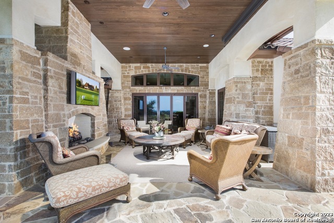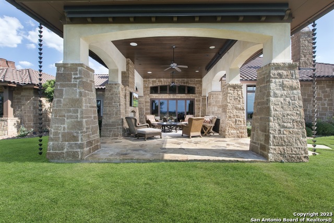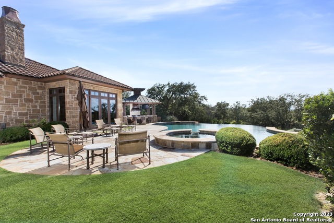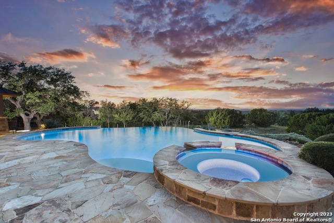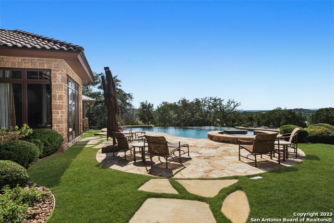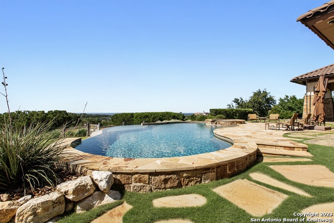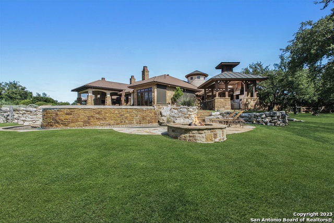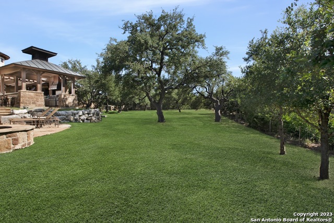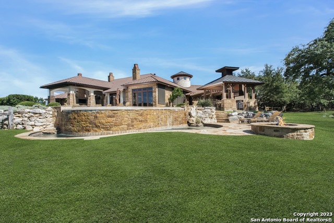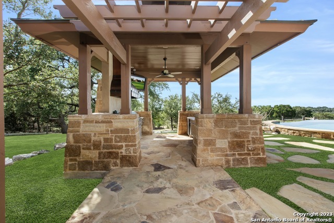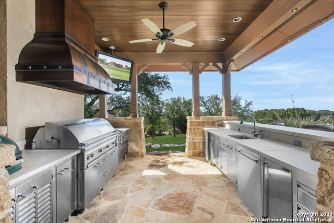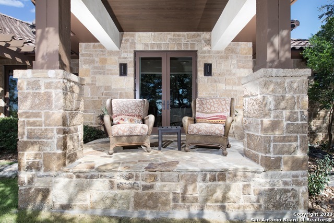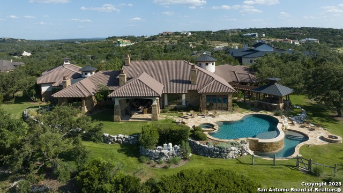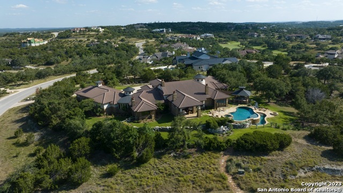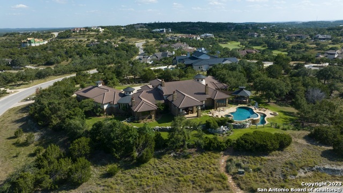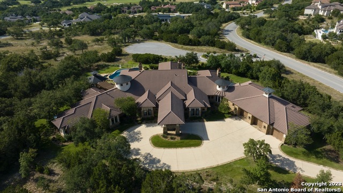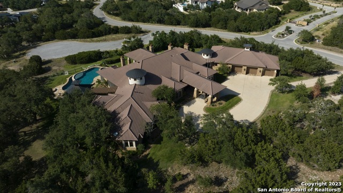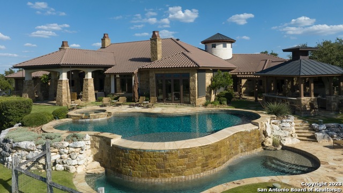2428 Clubs Dr, Boerne, TX 78006
Property Photos
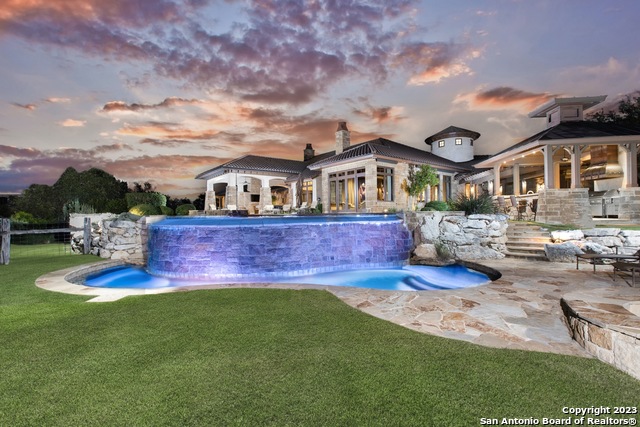
Would you like to sell your home before you purchase this one?
Priced at Only: $4,999,999
For more Information Call:
Address: 2428 Clubs Dr, Boerne, TX 78006
Property Location and Similar Properties
- MLS#: 1707466 ( Single Residential )
- Street Address: 2428 Clubs Dr
- Viewed: 515
- Price: $4,999,999
- Price sqft: $590
- Waterfront: No
- Year Built: 2011
- Bldg sqft: 8476
- Bedrooms: 4
- Total Baths: 6
- Full Baths: 4
- 1/2 Baths: 2
- Garage / Parking Spaces: 3
- Days On Market: 871
- Additional Information
- County: KENDALL
- City: Boerne
- Zipcode: 78006
- Subdivision: Cordillera Ranch
- District: Boerne
- Elementary School: Call District
- Middle School: Call District
- High School: Call District
- Provided by: San Antonio Portfolio KW RE
- Contact: Richard Grimes

- DMCA Notice
-
DescriptionWelcome to a timeless masterpiece built by robert thornton. Exquisite museum meets the warm touches of home in this meticulously cared for single story custom home in the fabulous cordillera ranch community. As soon as you open the heavy walnut door, your senses will awaken to the thoughtfulness and quality of every detail, every design, every material. Luxurious travertine leads you from the grand entrance to the great room, highlighted by a gorgeous stone fireplace. Flow seamlessly into the chef's kitchen, featuring leathered granite countertops, walnut cabinetry, huge subzero refrigerator, wolf double range cooktop, and more. Down one fabulous art lined hallway sits the master wing, including extraordinary master bed and bath, plus large study with built in gun safe and safe room, mirrored exercise room, an incredible professionally designed media room built to inspire awe, and rotunda with refrigerated drawers for storing your favorite beverages. Opposite the master wing you will find three additional spacious bedrooms, a breathtaking wine room, and an elegant game room, bar and custom remote shades. Step outside and you will find that the wonder of the inside space is mirrored in an outside paradise. Relax with a glass of wine in your outdoor living area with remarkable stone fireplace and sound system, or prepare any meal in the outdoor kitchen, grill and copper vent hood, cooktop, refrigerator, warming drawer, sink and dishwasher. And you can start and finish your days in the magnificent pool and hot tub that sits on a rare double lot overlooking 20 plus miles of spectacular hill country views. Master full golf right available. Excellent boerne schools with no city tax. Minutes to boerne, the rim, la cantera for shopping, entertainment, medical and restaurants. An incredible estate.
Payment Calculator
- Principal & Interest -
- Property Tax $
- Home Insurance $
- HOA Fees $
- Monthly -
Features
Building and Construction
- Apprx Age: 14
- Builder Name: Robert Thornton
- Construction: Pre-Owned
- Exterior Features: Stone/Rock, Stucco
- Floor: Marble, Wood, Stone, Other
- Foundation: Slab
- Kitchen Length: 18
- Roof: Tile
- Source Sqft: Bldr Plans
Land Information
- Lot Description: Corner, Cul-de-Sac/Dead End, Bluff View, County VIew, 2 - 5 Acres
School Information
- Elementary School: Call District
- High School: Call District
- Middle School: Call District
- School District: Boerne
Garage and Parking
- Garage Parking: Three Car Garage, Attached, Golf Cart, Side Entry, Oversized
Eco-Communities
- Water/Sewer: Water System, Sewer System
Utilities
- Air Conditioning: Three+ Central, Zoned
- Fireplace: Living Room, Primary Bedroom, Gas Logs Included, Wood Burning, Game Room, Other
- Heating Fuel: Electric
- Heating: Central
- Number Of Fireplaces: 3+
- Recent Rehab: No
- Utility Supplier Elec: PEC
- Utility Supplier Gas: PROPANE
- Utility Supplier Grbge: WSTE CONNECT
- Utility Supplier Other: GVTC
- Utility Supplier Sewer: GBRA
- Utility Supplier Water: GBRA
- Window Coverings: All Remain
Amenities
- Neighborhood Amenities: Controlled Access, Pool, Tennis, Golf Course, Clubhouse, Park/Playground, Jogging Trails, Sports Court, Bike Trails, BBQ/Grill, Basketball Court, Lake/River Park, Bridle Path, Guarded Access
Finance and Tax Information
- Days On Market: 801
- Home Owners Association Fee: 2700
- Home Owners Association Frequency: Annually
- Home Owners Association Mandatory: Mandatory
- Home Owners Association Name: CORDILLERA RANCH POA
- Total Tax: 64577.28
Rental Information
- Currently Being Leased: No
Other Features
- Contract: Exclusive Right To Sell
- Instdir: Nicklaus Way And Take A Left Onto Clubs Dr.
- Interior Features: One Living Area, Separate Dining Room, Eat-In Kitchen, Island Kitchen, Walk-In Pantry, Study/Library, Game Room, Media Room, Utility Room Inside, 1st Floor Lvl/No Steps, High Ceilings, Open Floor Plan, Pull Down Storage, Cable TV Available, High Speed Internet, Laundry in Closet, Laundry Main Level, Laundry Room, Telephone, Walk in Closets, Attic - Partially Finished, Attic - Partially Floored
- Legal Desc Lot: 33A
- Legal Description: CORDILLERA RANCH UNIT 205 BLK A LOT 33A (REPLAT), 2.34 ACRES
- Miscellaneous: No City Tax, School Bus
- Occupancy: Owner
- Ph To Show: 210.222.2227
- Possession: Closing/Funding
- Style: One Story, Texas Hill Country
- Views: 515
Owner Information
- Owner Lrealreb: No
Nearby Subdivisions
A10349 - Survey 865 J V Massey
Anaqua Springs Ranch
Balcones Creek
Bent Tree
Bentwood
Bisdn
Bluegrass
Boerne
Boerne Heights
Caliza Reserve
Champion Heights
Champion Heights - Kendall Cou
Chaparral Creek
Cheevers
Cibolo Crossing
Cibolo Oaks
City
City Of Boerne Central
Cordillera Ranch
Corley Farms
Country Bend
Coveney Ranch
Creekside
Currey Creek
Cypress Bend
Cypress Bend On The Guadalupe
Deep Hollow
Diamond Ridge
Dietert
Dresden Wood 1
Durango Reserve
English Oaks
Esperanza
Esperanza - 70'
Esperanza - 80' And 90'
Esperanza - Kendall County
Esperanza Ph 1
Esser Addition
Fairview Addition
Fox Falls
George's Ranch
Harnisch Baer
High Point Ranch Subdivision
Hillview
Hold'em Ranch
Indian Hills
Indian Hills Ns
Indian Springs
Irons & Grahams Addition
Kendall Creek Estates
Kendall Woods
Kendall Woods Estate
Kendall Woods Estates
Kernaghan Addition
Lake Country
Lakeside Acres
Limestone Ranch
Menger Springs
Miralomas Garden Homes Unit 1
Miralomas The Reserve
Mountain Laurel Heights
N/a
Nollkamper Subdivision
None
Northwest Rural Ac/ns/bo
Not In Defined
Not In Defined Subdivision
Oak Knoll
Oak Meadow
Oak Park
Oak Park Addition
Oak Retreat
Pecan Springs
Platten Creek
Pleasant Valley
Ranger Creek
Regency At Esperanza
Regency At Esperanza - Flamenc
Regency At Esperanza - Sardana
Regency At Esperanza Sardana
Regent Park
Ridge At Tapatio
River Mountain Ranch
Rolling Acres
Rosewood Gardens
Sabinas Creek Ranch Phase 1
Sabinas Creek Ranch Phase 2
Saddlehorn
Sage Oaks
Scenic Crest
Shadow Valley Ranch
Shoreline Park
Silver Hills
Southern Oaks
Sparkling Springs Ra
Tapatio Springs
The Birch At Spencer Ranch
The Bristow Of Upper Balcones
The Crossing
The Crossing At Kenberg
The Crossing Mountain Creek
The Flats
The Ranches At Creekside
The Woods Of Boerne Subdivisio
Threshold Ranch
Toll Brothers At Caliza Reserv
Toll Brothers At George's Ranc
Trails Of Herff Ranch
Trailwood
Waterstone
Waterstone On The Guadalupe
Windsong
Windwood Es
Windwood Estates
Woods Of Frederick Creek

- Antonio Ramirez
- Premier Realty Group
- Mobile: 210.557.7546
- Mobile: 210.557.7546
- tonyramirezrealtorsa@gmail.com



