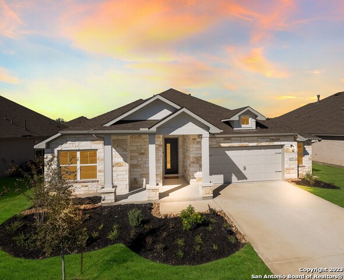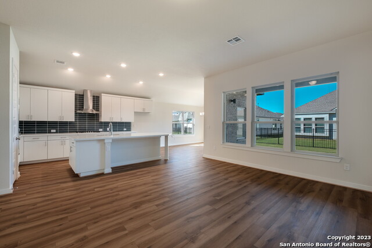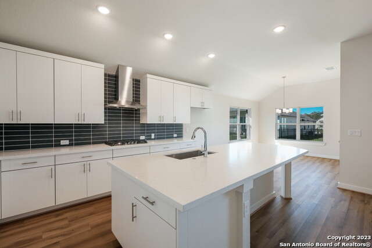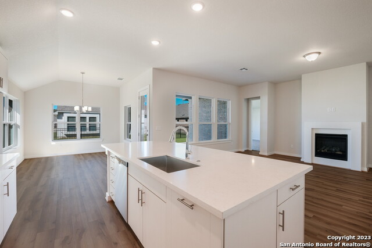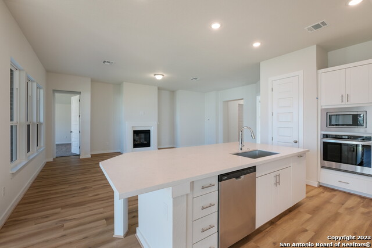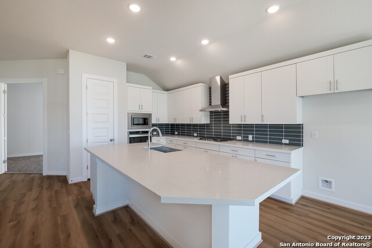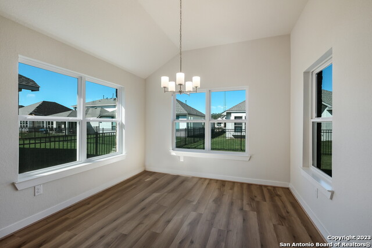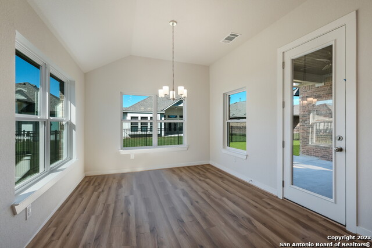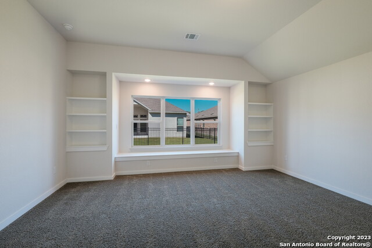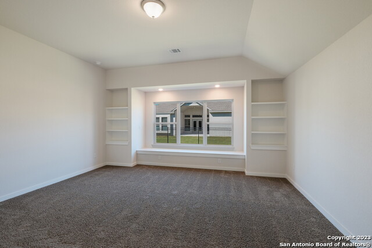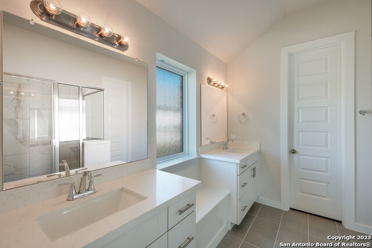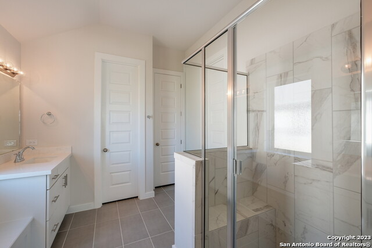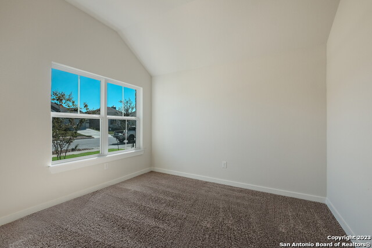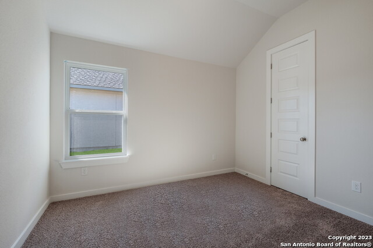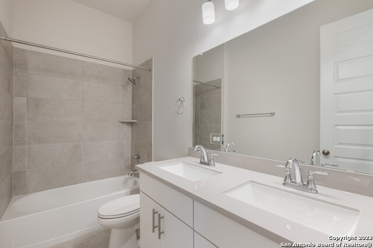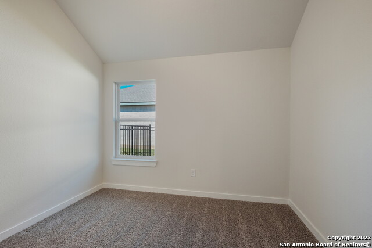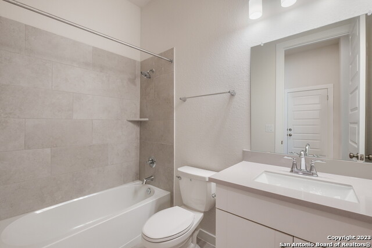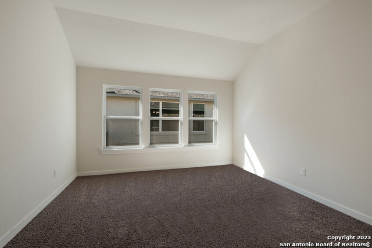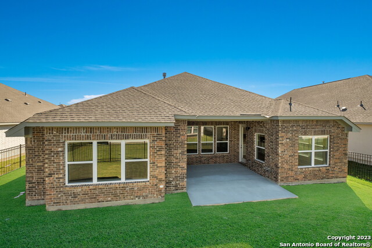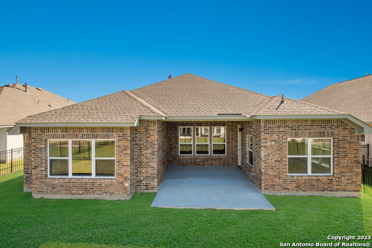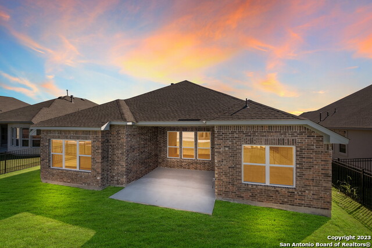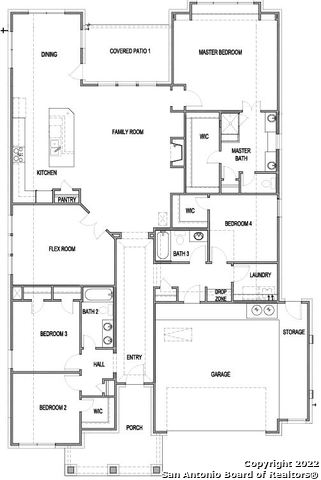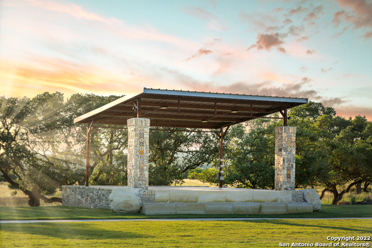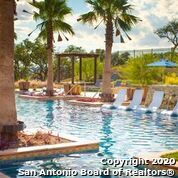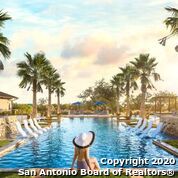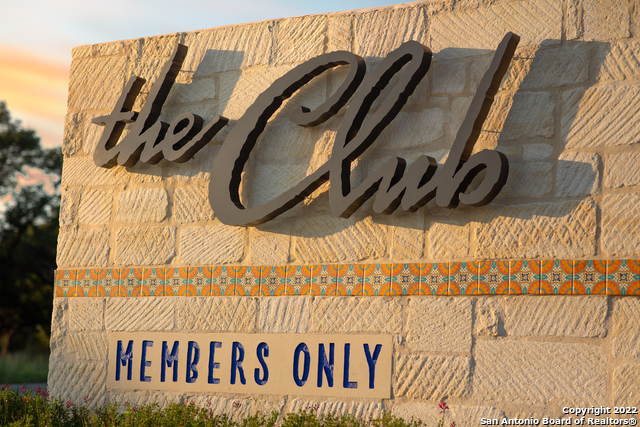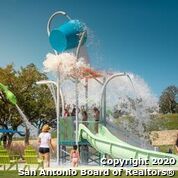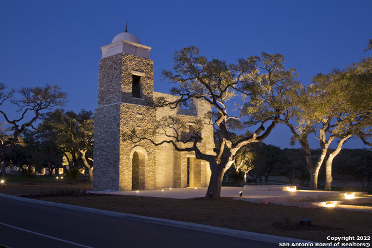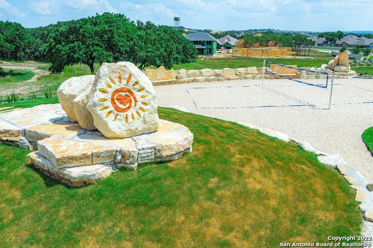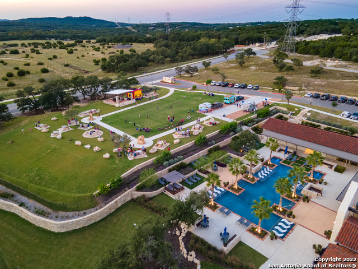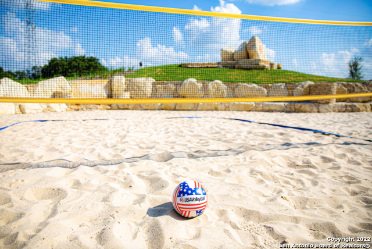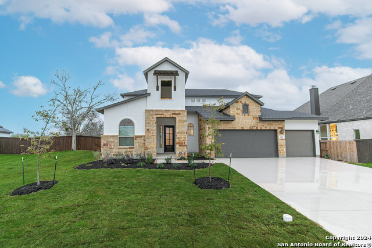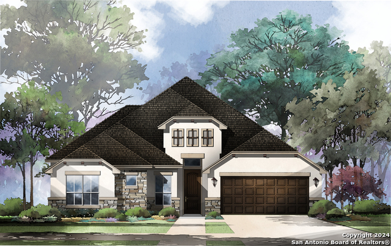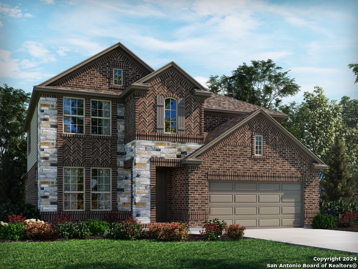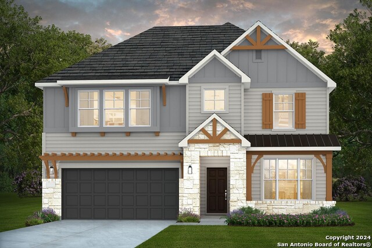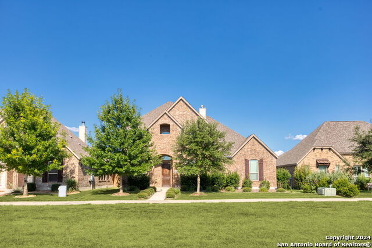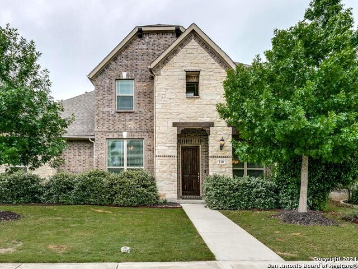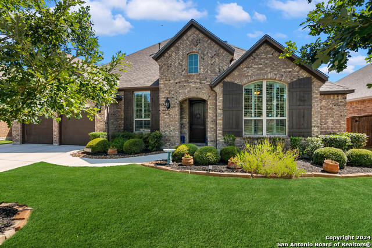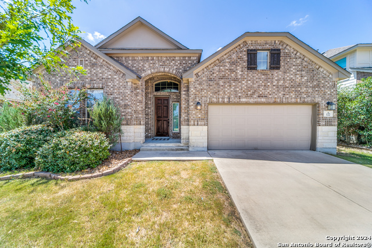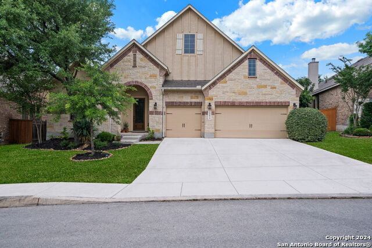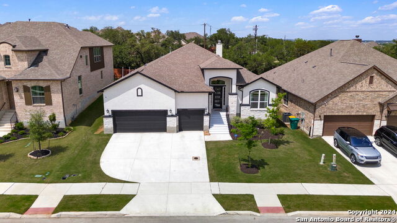111 Valencia, Boerne, TX 78006
Property Photos
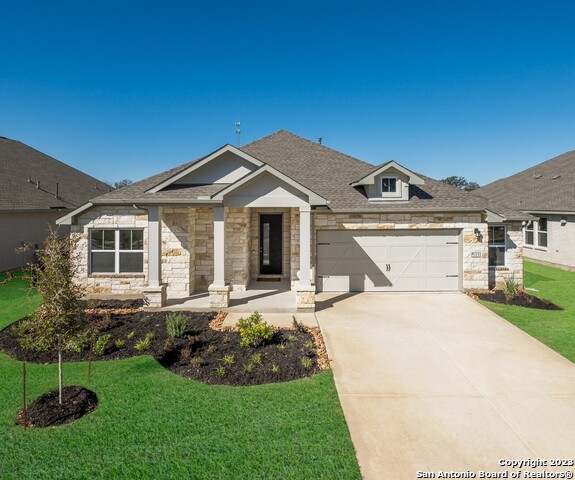
Would you like to sell your home before you purchase this one?
Priced at Only: $599,990
For more Information Call:
Address: 111 Valencia, Boerne, TX 78006
Property Location and Similar Properties
- MLS#: 1604846 ( Single Residential )
- Street Address: 111 Valencia
- Viewed: 85
- Price: $599,990
- Price sqft: $238
- Waterfront: No
- Year Built: 2024
- Bldg sqft: 2520
- Bedrooms: 4
- Total Baths: 3
- Full Baths: 3
- Garage / Parking Spaces: 2
- Days On Market: 868
- Additional Information
- County: KENDALL
- City: Boerne
- Zipcode: 78006
- Subdivision: Esperanza Kendall County
- District: Boerne
- Elementary School: Herff
- Middle School: Boerne N
- High School: Boerne
- Provided by: Details Communities, Ltd.
- Contact: Marcus Moreno
- (210) 422-3004

- DMCA Notice
-
Description** MOVE IN READY! ** Let's grab a glass of iced tea and watch the sunset at 111 Valencia in Esperanza of Boerne. This 1 story home greets you with stone, stucco and brick masonry. Galley entry way guides you into open family to kitchen room concept. Luxury vinyl floors decorate the main living floors along with white cabinets throughout the home. Enjoy entertaining family/friends in this gourmet kitchen featuring built in stainless steel appliances, expansive island and quartz countertops. Home includes 3 guest bedrooms, 3 full baths, flex room for pool table or space to lounge and catch up on a new read. Master suite host custom cabinets with window seat, spacious walk in closet, dual vanities and a shower. Esperanza was voted "Best community overall" Esperanza community amenities include Resort style pool, kids splash pad, lazy river, 24 hr fitness center, sand volleyball courts, 2 dog parks and the Roca Loca Lawn area for food trucks, live bands where community gatherings are hosted.
Payment Calculator
- Principal & Interest -
- Property Tax $
- Home Insurance $
- HOA Fees $
- Monthly -
Features
Building and Construction
- Builder Name: Scott Felder Homes
- Construction: New
- Exterior Features: Brick, 4 Sides Masonry, Stone/Rock, Stucco
- Floor: Carpeting, Ceramic Tile, Vinyl
- Foundation: Slab
- Kitchen Length: 16
- Roof: Composition
- Source Sqft: Bldr Plans
Land Information
- Lot Dimensions: 60 x 125
- Lot Improvements: Street Paved, Curbs, Street Gutters, Sidewalks, Streetlights, Private Road
School Information
- Elementary School: Herff
- High School: Boerne
- Middle School: Boerne Middle N
- School District: Boerne
Garage and Parking
- Garage Parking: Two Car Garage, Attached, Oversized
Eco-Communities
- Energy Efficiency: Programmable Thermostat, 12"+ Attic Insulation, Double Pane Windows, Variable Speed HVAC, Energy Star Appliances, Radiant Barrier, Dehumidifier, 90% Efficient Furnace, High Efficiency Water Heater, Cellulose Insulation, Ceiling Fans
- Green Certifications: HERS Rated
- Green Features: Low Flow Commode, Low Flow Fixture, EF Irrigation Control, Mechanical Fresh Air, Enhanced Air Filtration
- Water/Sewer: Sewer System, City
Utilities
- Air Conditioning: One Central, Zoned
- Fireplace: Family Room
- Heating Fuel: Natural Gas
- Heating: Central
- Utility Supplier Elec: Pedernales
- Utility Supplier Gas: Boerne
- Utility Supplier Grbge: Boerne
- Utility Supplier Other: GVTC
- Utility Supplier Sewer: Boerne
- Utility Supplier Water: Boerne
- Window Coverings: None Remain
Amenities
- Neighborhood Amenities: Controlled Access, Pool, Clubhouse, Park/Playground, Jogging Trails, Sports Court, Bike Trails, Basketball Court
Finance and Tax Information
- Days On Market: 867
- Home Owners Association Fee: 700
- Home Owners Association Frequency: Annually
- Home Owners Association Mandatory: Mandatory
- Home Owners Association Name: GOODWIN MANAGEMENT
- Total Tax: 2.33
Rental Information
- Currently Being Leased: No
Other Features
- Accessibility: 2+ Access Exits, 36 inch or more wide halls, First Floor Bath, Full Bath/Bed on 1st Flr, First Floor Bedroom
- Contract: Exclusive Right To Sell
- Instdir: From IH-10 exit Hwy 87 and merge onto S. Main St. Continue down S. Main then take slight right onto River Rd. Stay on River Rd. following Cibolo Creek until it merges with TX 46. Just past Hurff Park take a left onto Esperanza Blvd. Turn left on Palisades
- Interior Features: Two Living Area, Liv/Din Combo, Separate Dining Room, Eat-In Kitchen, Island Kitchen, Breakfast Bar, Walk-In Pantry, Study/Library, Game Room, Utility Room Inside, Secondary Bedroom Down, High Ceilings, Open Floor Plan, Cable TV Available, High Speed Internet, All Bedrooms Downstairs, Laundry Main Level, Laundry Room, Telephone, Walk in Closets, Attic - Pull Down Stairs, Attic - Radiant Barrier Decking, Attic - Attic Fan
- Legal Desc Lot: 11
- Legal Description: Esperanza , Block 7, Lot 8
- Miscellaneous: Builder 10-Year Warranty, M.U.D., Under Construction, No City Tax, School Bus
- Occupancy: Vacant
- Ph To Show: 210-807-8244
- Possession: Closing/Funding
- Style: One Story, Traditional, Texas Hill Country
- Views: 85
Owner Information
- Owner Lrealreb: No
Similar Properties
Nearby Subdivisions
A10260 - Survey 490 D Harding
Anaqua Springs Ranch
Balcones Creek
Balcones Creek Ranch
Bent Tree
Bisdn
Boerne
Boerne Crossing
Boerne Heights
Champion Heights
Champion Heights - Kendall Cou
Chaparral Creek
Cibolo Oaks Landing
Cordillera Ranch
Corley Farms
Country Bend
Coveney Ranch
Creekside
Cypress Bend On The Guadalupe
Davis Ranch
Deep Hollow
Diamond Ridge
Dienger Addition
Dietert Addition
Dove Country Farm
Dresden Wood
Durango Reserve
English Oaks
Esperanza
Esperanza - Kendall County
Espernza
Estancia
Fox Falls
Friendly Hills
Greco Bend
Harnisch & Baer
Highlands Ranch
Inspiration Hill # 2
Inspiration Hills
Irons & Grahams Addition
K Bar M
Kendall Creek Estates
Kendall Woods Estate
La Cancion
Lake Country
Lakeside Acres
Leon Creek Estates
Limestone Ranch
Menger Springs
Miralomas
Miralomas Garden Homes Unit 1
Mountain Spring Farms
N/a
None
Not In Defined Subdivision
Oak Grove
Oak Park
Oak Park Addition
Oak Retreat Replat
Out/comfort
Overlook At Boerne
Pecan Springs
Platten Creek
Pleasant Valley
Ranger Creek
Ray Ranch Estates
Regency At Esperanza
Regency At Esperanza Sardana
Regency At Esperanza Zambra
Regent Park
River Mountain Ranch
River Ranch Estates
River Trail
River View
Rosewood Gardens
Sabinas Creek Ranch Phase 1
Saddlehorn
Scenic Crest
Serenity Gardens
Shadow Valley Ranch
Shoreline Park
Silver Hills
Skyview Acres
Southern Oaks
Stone Creek
Stone Springs
Sundance Ranch
Sunrise
Tapatio Springs
The Crossing
The Ranches At Creekside
The Villas At Hampton Place
The Woods Of Boerne Subdivisio
Threshold Ranch
Trails Of Herff Ranch
Trailwood
Twin Canyon Ranch
Unknown
Waterstone
Windmill Ranch
Windwood Es
Woods Of Frederick Creek
Woodside Village

- Antonio Ramirez
- Premier Realty Group
- Mobile: 210.557.7546
- Mobile: 210.557.7546
- tonyramirezrealtorsa@gmail.com






